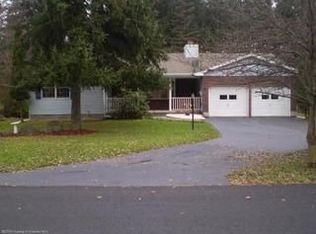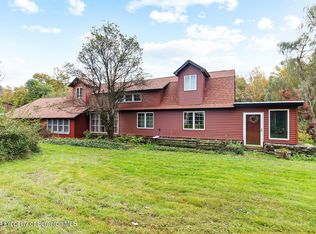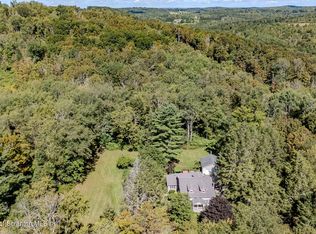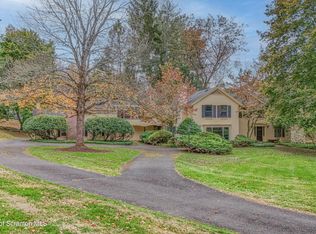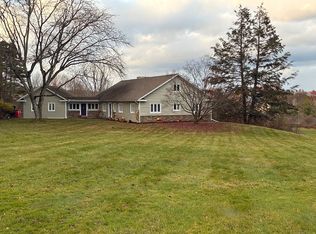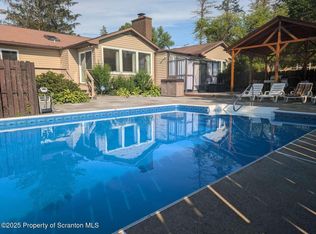Immaculate Modern Colonial & a Brand-New In-Ground Pool! This isn't just a house--it's the full lifestyle package. Perfectly set on a tree-lined lot, this 3-bedroom, 2.5-bath stunner blends timeless style with over $115,000 in thoughtful upgrades, including a sparkling new in-ground pool that's ready to host summer memories for years to come.Step inside and you'll be greeted by an airy, sunlit floor plan with wide-open living spaces. The gourmet kitchen boasts granite countertops, stainless steel appliances, and an oversized island that flows seamlessly into the dining area and family room--complete with a fireplace framed by modern shiplap.Upstairs, the primary suite wows with vaulted ceilings, a dramatic arched window, a walk-in closet, and a spa-inspired bathroom featuring a dual vanity, marble tile, and soaking tub. Two additional bedrooms offer plenty of space for family, guests, or a home office.The partially finished lower level provides flexible recreation space, while the freshly paved driveway and oversized 2-car garage make for easy, stylish curb appeal. Step outside to your own backyard oasis, where the brand-new in-ground pool anchors a private retreat surrounded by mature trees.📍 Highlights You'll Love: Over $115,000 in updates & upgrades Brand-new in-ground pool 3 bedrooms, 2.5 bathrooms Designer kitchen with granite & stainless appliances Primary suite with vaulted ceilings & spa bath Finished lower level + 2-car garage Private, tree-lined yardThis home is the definition of move-in ready--modern finishes, smart upgrades, and every detail already taken care of. All that's missing is you.
For sale
$725,000
220 Fuller Rd, Dalton, PA 18414
3beds
4,566sqft
Est.:
Residential, Single Family Residence
Built in 1992
0.75 Acres Lot
$706,200 Zestimate®
$159/sqft
$-- HOA
What's special
Sparkling new in-ground poolTree-lined lotSoaking tubFamily roomMarble tileDramatic arched windowSurrounded by mature trees
- 92 days |
- 505 |
- 27 |
Zillow last checked: 8 hours ago
Listing updated: September 27, 2025 at 06:22am
Listed by:
Christine Ives Polizzi,
EXP Realty LLC 888-397-7352
Source: GSBR,MLS#: SC254976
Tour with a local agent
Facts & features
Interior
Bedrooms & bathrooms
- Bedrooms: 3
- Bathrooms: 3
- Full bathrooms: 2
- 1/2 bathrooms: 1
Rooms
- Room types: Basement, Master Bedroom, Master Bathroom, Living Room, Laundry, Kitchen, Foyer, Eating Area, Dining Room, Den, Bedroom 3, Bedroom 2, Bathroom 2, Bathroom 1
Primary bedroom
- Area: 209.09 Square Feet
- Dimensions: 14.5 x 14.42
Bedroom 2
- Area: 170.59 Square Feet
- Dimensions: 14.42 x 11.83
Bedroom 3
- Area: 169.44 Square Feet
- Dimensions: 14.42 x 11.75
Primary bathroom
- Area: 242.49 Square Feet
- Dimensions: 16.08 x 15.08
Bathroom 1
- Area: 49.73 Square Feet
- Dimensions: 9.33 x 5.33
Bathroom 2
- Area: 66.9 Square Feet
- Dimensions: 9.33 x 7.17
Basement
- Area: 2237.76 Square Feet
- Dimensions: 47.3 x 47.31
Den
- Area: 308.89 Square Feet
- Dimensions: 18.17 x 17
Dining room
- Area: 188.22 Square Feet
- Dimensions: 14.67 x 12.83
Eating area
- Area: 149.9 Square Feet
- Dimensions: 18.17 x 8.25
Foyer
- Area: 37.51 Square Feet
- Dimensions: 6.08 x 6.17
Kitchen
- Area: 222.93 Square Feet
- Dimensions: 18.08 x 12.33
Laundry
- Area: 16 Square Feet
- Dimensions: 4 x 4
Living room
- Area: 251.61 Square Feet
- Dimensions: 16.17 x 15.56
Heating
- Forced Air, Natural Gas
Cooling
- Central Air
Appliances
- Included: Built-In Gas Range, Refrigerator, Washer/Dryer, Tankless Water Heater, Stainless Steel Appliance(s), Microwave, ENERGY STAR Qualified Appliances, Disposal, Dishwasher
- Laundry: Laundry Closet
Features
- Ceiling Fan(s), Recessed Lighting, Open Floorplan, Kitchen Island, Entrance Foyer, High Ceilings, Double Vanity, Crown Molding
- Flooring: Ceramic Tile, Hardwood, Tile
- Doors: Sliding Doors
- Windows: Double Pane Windows
- Basement: Concrete,Partially Finished,Walk-Out Access,Sump Pump,Storage Space,Heated
- Attic: Attic Storage,Pull Down Stairs
- Number of fireplaces: 1
- Fireplace features: Den, Gas
- Common walls with other units/homes: No Common Walls
Interior area
- Total structure area: 4,566
- Total interior livable area: 4,566 sqft
- Finished area above ground: 3,232
- Finished area below ground: 1,334
Property
Parking
- Total spaces: 8
- Parking features: Attached, Private, Paved, Off Street, Garage Faces Front, Garage Door Opener, Garage, Driveway
- Attached garage spaces: 2
- Uncovered spaces: 6
Features
- Levels: Two
- Stories: 2
- Exterior features: Lighting, Private Yard
- Pool features: In Ground, Vinyl
- Spa features: None
- Fencing: None
Lot
- Size: 0.75 Acres
- Dimensions: 210 x 200 x 100 x 219
- Features: Back Yard, Private, Not In Development, Front Yard, Cleared
Details
- Additional structures: None
- Parcel number: 0680201001401
- Zoning: R1
- Other equipment: Dehumidifier
Construction
Type & style
- Home type: SingleFamily
- Architectural style: Colonial
- Property subtype: Residential, Single Family Residence
Materials
- Vinyl Siding
- Foundation: Concrete Perimeter
- Roof: Asphalt,Shingle
Condition
- New construction: No
- Year built: 1992
Utilities & green energy
- Electric: 200+ Amp Service
- Sewer: Public Sewer
- Water: Public
- Utilities for property: Electricity Connected, Water Connected, Sewer Connected, Natural Gas Connected
Community & HOA
Community
- Features: None
- Security: Security System
HOA
- Has HOA: No
Location
- Region: Dalton
Financial & listing details
- Price per square foot: $159/sqft
- Tax assessed value: $23,000
- Annual tax amount: $6,720
- Date on market: 9/24/2025
- Cumulative days on market: 93 days
- Listing terms: Cash,VA Loan,FHA,Conventional
- Electric utility on property: Yes
- Road surface type: Paved
Estimated market value
$706,200
$671,000 - $742,000
$3,390/mo
Price history
Price history
| Date | Event | Price |
|---|---|---|
| 9/24/2025 | Listed for sale | $725,000+34.3%$159/sqft |
Source: | ||
| 5/6/2024 | Sold | $540,000+4.9%$118/sqft |
Source: | ||
| 4/23/2024 | Pending sale | $514,900$113/sqft |
Source: | ||
| 4/18/2024 | Listed for sale | $514,900+320.3%$113/sqft |
Source: | ||
| 8/17/2023 | Sold | $122,500$27/sqft |
Source: Public Record Report a problem | ||
Public tax history
Public tax history
| Year | Property taxes | Tax assessment |
|---|---|---|
| 2024 | $6,925 +5.9% | $23,000 |
| 2023 | $6,539 +2.9% | $23,000 |
| 2022 | $6,357 +1.4% | $23,000 |
Find assessor info on the county website
BuyAbility℠ payment
Est. payment
$4,597/mo
Principal & interest
$3485
Property taxes
$858
Home insurance
$254
Climate risks
Neighborhood: 18414
Nearby schools
GreatSchools rating
- 5/10Lackawanna Trail El CenterGrades: K-6Distance: 3.2 mi
- 7/10Lackawanna Trail Junior-Senior High SchoolGrades: 7-12Distance: 5.2 mi
- Loading
- Loading
