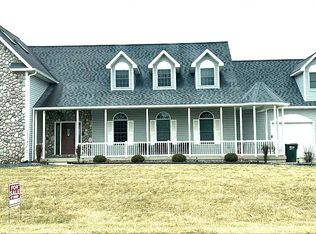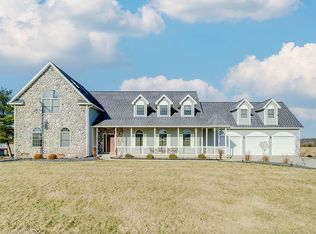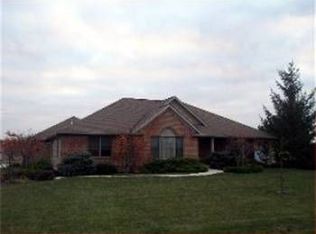Sold for $325,000 on 04/28/23
$325,000
220 Fraunfelter Rd S, Lima, OH 45807
3beds
2,546sqft
Single Family Residence
Built in 1996
0.52 Acres Lot
$351,400 Zestimate®
$128/sqft
$2,924 Estimated rent
Home value
$351,400
$334,000 - $369,000
$2,924/mo
Zestimate® history
Loading...
Owner options
Explore your selling options
What's special
Welcome to 220 S. Fraunfelter Rd. Beautiful Shawnee property, immaculate, turn key home!. Features 3-4 bdrm, 2.5 bath, split bedroom floor plan, updated master, bathroom with a custom tile shower, soaking tub, double vanity and walk-in closet. 19 x 11.5 fourth bedroom on upper level. Spacious updated kitchen with custom cabinets, quartz counters and a full appliance package! Updates 2022 include: Interior painted/all neutral, window blinds, Invisible dog fence, New landscaping/mulch, 10 trees removed, All carpet & air ducts cleaned, Roof (2010), Windows, 2 Patio Doors and Front Door in 2010-2011, Central Air in 2017, Furnace in 2020, Water Heater in 2016, newer Pool Pump & Liner & cover 2022) Property has been excellent well maintained inside & out .1-yr AHS warranty included. Owner's Pride! Don't miss out! Call your favorite Realtor to schedule a showing before its gone.,Under 1 Acre
Zillow last checked: 8 hours ago
Listing updated: September 01, 2024 at 11:59pm
Listed by:
V. Michele Witham 419-604-0955,
Superior Plus Realtors
Bought with:
Riley Culver, 2021002055
Berkshire Hathaway Professional Realty
Source: WCAR OH,MLS#: 211365
Facts & features
Interior
Bedrooms & bathrooms
- Bedrooms: 3
- Bathrooms: 3
- Full bathrooms: 2
- 1/2 bathrooms: 1
Bedroom 1
- Level: First
- Area: 216 Square Feet
- Dimensions: 18 x 12
Bedroom 2
- Level: First
- Area: 187 Square Feet
- Dimensions: 17 x 11
Bedroom 3
- Level: First
- Area: 154 Square Feet
- Dimensions: 14 x 11
Dining room
- Level: First
- Area: 144 Square Feet
- Dimensions: 12 x 12
Family room
- Level: Second
- Area: 356.5 Square Feet
- Dimensions: 23 x 15.5
Kitchen
- Level: First
- Area: 260 Square Feet
- Dimensions: 20 x 13
Laundry
- Level: First
- Area: 49.5 Square Feet
- Dimensions: 9 x 5.5
Living room
- Level: First
- Area: 247.5 Square Feet
- Dimensions: 16.5 x 15
Other
- Level: Second
- Area: 218.5 Square Feet
- Dimensions: 19 x 11.5
Heating
- Forced Air, Natural Gas
Cooling
- Central Air
Appliances
- Included: Dishwasher, Gas Water Heater, Microwave, Oven, Range, Refrigerator, Water Heater
Features
- Flooring: Carpet, Tile
- Windows: Triple Pane Windows
- Has fireplace: No
Interior area
- Total structure area: 2,546
- Total interior livable area: 2,546 sqft
Property
Parking
- Total spaces: 2
- Parking features: Garage Door Opener, Attached
- Attached garage spaces: 2
Features
- Levels: One and One Half
- Patio & porch: Covered, Deck, Porch
- Pool features: Above Ground
Lot
- Size: 0.52 Acres
- Dimensions: .52
- Features: Corner Lot
Details
- Additional structures: Outbuilding, Shed(s), Storage
- Parcel number: 36320203001.013
- Zoning description: Residential
- Special conditions: Fair Market
Construction
Type & style
- Home type: SingleFamily
- Property subtype: Single Family Residence
Materials
- Brick, Vinyl Siding
Condition
- Year built: 1996
Utilities & green energy
- Sewer: Private Sewer
- Water: Public
Community & neighborhood
Security
- Security features: Security System
Location
- Region: Lima
Other
Other facts
- Listing terms: Cash,Conventional,FHA,VA Loan
Price history
| Date | Event | Price |
|---|---|---|
| 4/28/2023 | Sold | $325,000-1.2%$128/sqft |
Source: | ||
| 2/20/2023 | Contingent | $329,000$129/sqft |
Source: | ||
| 10/24/2022 | Price change | $329,000-0.6%$129/sqft |
Source: | ||
| 10/11/2022 | Price change | $330,900-1.2%$130/sqft |
Source: | ||
| 9/2/2022 | Price change | $334,900-1.2%$132/sqft |
Source: | ||
Public tax history
| Year | Property taxes | Tax assessment |
|---|---|---|
| 2024 | $4,473 +26% | $101,150 +31% |
| 2023 | $3,550 +3.4% | $77,220 |
| 2022 | $3,432 -11.8% | $77,220 |
Find assessor info on the county website
Neighborhood: 45807
Nearby schools
GreatSchools rating
- 4/10Maplewood Elementary SchoolGrades: 3-4Distance: 1.9 mi
- 6/10Shawnee Middle SchoolGrades: 4-8Distance: 3.6 mi
- 6/10Shawnee High SchoolGrades: 9-12Distance: 3.6 mi

Get pre-qualified for a loan
At Zillow Home Loans, we can pre-qualify you in as little as 5 minutes with no impact to your credit score.An equal housing lender. NMLS #10287.


