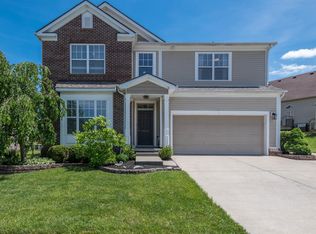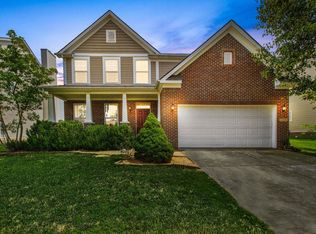Build to suit by Ball Homes, LLC. The floor plan is a Cavanaugh II with a slab with patio. Features include: Crown molding on cabinets, Landscaping Package, 2-10 Warranty Program, pre-treated for termites, easy care tilt-out, vinyl windows, Delta Dripless Faucet, plate glass mirrors in all bathrooms, dead bolts at front and rear doors, icemaker line, smoke detectors, pre-wired for telephone and cable.
This property is off market, which means it's not currently listed for sale or rent on Zillow. This may be different from what's available on other websites or public sources.

