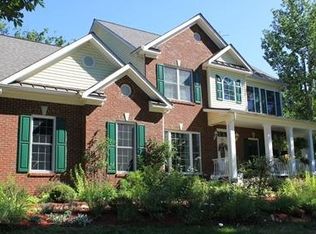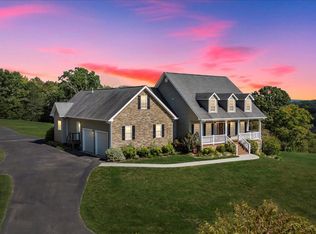Sold for $870,000 on 09/29/25
$870,000
220 Fox Run Rd, Boones Mill, VA 24065
4beds
4,550sqft
Single Family Residence
Built in 2008
14.94 Acres Lot
$884,000 Zestimate®
$191/sqft
$4,562 Estimated rent
Home value
$884,000
$592,000 - $1.31M
$4,562/mo
Zestimate® history
Loading...
Owner options
Explore your selling options
What's special
BONUS INCENTIVE: Seller is offering a $10,000 credit at closing (with an acceptable offer) to go toward the purchaser's closing costs, pre-paids, and/or interest rate buy-downs!Welcome to 220 Fox Run Road - a stunning Post and Beam 2-story retreat set on nearly 15 wooded acres in beautiful Boones Mill, VA. This custom-built home is the perfect blend of superior craftsmanship, privacy, and modern comfort--just a short drive to Roanoke and Smith Mountain Lake.Inside, you'll find an open-concept floor plan with hardwood and tile throughout the main level, radiant heated floors, and soaring ceilings: 10 ft on the main level, 9 ft in the basement, and 20 ft cathedral ceilings upstairs. The recently remodeled kitchen and laundry feature quartz countertops and a deep farmhouse sink, while the main-level bathroom has also been upgraded with elegant quartz finishes. New paint and modern lighting add a bright, welcoming feel throughout the home.
The basement provides a fourth bedroom with a Murphy bed and full bath and is ideal for guests or multigenerational living. With the simple addition of a kitchenette, it could easily become a private apartment or income-producing space.
But the potential doesn't stop there. This property offers exceptional investment and rental opportunities:
" RV pad with paved surface, water, and sewer is in place. Add a 50 amp hookup to create a turnkey rental pad for fifth-wheel rentersestimated income potential of $800-$1,000/month.
" Lower garage (~900 sq ft) with separate entrance could be transformed into a 1-bedroom apartment.
" Upper garage (~1,500 sq ft including attic) has space to create a 2-bedroom apartment with its own private entrance.
That's up to four potential income streams, all while retaining the beautifully appointed main and upper levels as your private residence.
Energy efficiency and comfort are central to the home's design, with geothermal HVAC, a 3-zone system, a Wi-Fi smart outdoor woodstove, and electric hot water heater with wood and geothermal assist. Additional features include:
" EV charging station with separate meter
" Starlink high-speed internet (hardwired throughout home and garage)
" Generator hookup with backup panel
" Lifetime-guaranteed aluminized steel roof
" Climate-controlled garage levels
" 2x6 exterior walls for extra insulation
Outside, enjoy peaceful mornings on the farmhouse-style front porch, relax in the saltwater hot tub, or explore the land's two streams, access roads, and a prepared site with electric and water for a future barn. A stamped concrete patio, wrap-around paved driveway, and separate outbuilding (ideal as a wood shed or chicken coop) round out the rural charm.
This one-of-a-kind property offers a rare opportunity to combine privacy, luxury, and income potential in one incredible package. Schedule your private showing today!
Zillow last checked: 8 hours ago
Listing updated: September 30, 2025 at 06:21am
Listed by:
CHRISSIE MAE MCNEIL 540-488-2789,
FIRST CHOICE REAL ESTATE LLC - HARDY
Bought with:
HAL CONE, 0225214037
LPT REALTY LLC
Source: RVAR,MLS#: 915816
Facts & features
Interior
Bedrooms & bathrooms
- Bedrooms: 4
- Bathrooms: 4
- Full bathrooms: 4
Primary bedroom
- Level: U
Bedroom 2
- Level: U
Bedroom 3
- Level: U
Other
- Level: E
Den
- Level: E
Dining area
- Level: E
Eat in kitchen
- Level: E
Foyer
- Level: E
Laundry
- Level: E
Living room
- Level: E
Office
- Level: E
Recreation room
- Level: L
Sun room
- Level: E
Heating
- Geothermal, Wood
Cooling
- Geothermal, Heat Pump Electric
Appliances
- Included: Dryer, Washer, Dishwasher, Microwave, Electric Range, Refrigerator
Features
- Breakfast Area, Storage
- Flooring: Ceramic Tile, Wood
- Doors: Insulated, Wood
- Windows: Tilt-In
- Has basement: Yes
- Fireplace features: Wood Burning Stove
Interior area
- Total structure area: 4,550
- Total interior livable area: 4,550 sqft
- Finished area above ground: 3,310
- Finished area below ground: 1,240
Property
Parking
- Parking features: Attached, Paved, Garage Door Opener
- Has attached garage: Yes
Features
- Levels: Two
- Stories: 2
- Patio & porch: Patio, Front Porch, Side Porch
- Exterior features: Sunroom
- Has spa: Yes
- Spa features: Private, Heated
- Has view: Yes
- Waterfront features: Stream
Lot
- Size: 14.94 Acres
- Features: Horses Permitted, Wooded
Details
- Parcel number: 037 00125 09
- Zoning: A1
- Horses can be raised: Yes
Construction
Type & style
- Home type: SingleFamily
- Property subtype: Single Family Residence
Materials
- HardiPlank Type
Condition
- Completed
- Year built: 2008
Utilities & green energy
- Electric: 0 Phase
- Water: Well
- Utilities for property: Cable Connected
Green energy
- Energy efficient items: 2 X 6 Exterior Walls
Community & neighborhood
Location
- Region: Boones Mill
- Subdivision: Steeplechase
Other
Other facts
- Road surface type: Paved
Price history
| Date | Event | Price |
|---|---|---|
| 9/29/2025 | Sold | $870,000-2.2%$191/sqft |
Source: | ||
| 8/16/2025 | Pending sale | $889,900$196/sqft |
Source: | ||
| 7/11/2025 | Price change | $889,900-0.6%$196/sqft |
Source: | ||
| 6/13/2025 | Price change | $894,900-0.5%$197/sqft |
Source: | ||
| 5/29/2025 | Price change | $899,000-3.2%$198/sqft |
Source: | ||
Public tax history
| Year | Property taxes | Tax assessment |
|---|---|---|
| 2025 | $2,563 | $596,100 |
| 2024 | $2,563 -9.6% | $596,100 +28.2% |
| 2023 | $2,835 | $464,800 |
Find assessor info on the county website
Neighborhood: 24065
Nearby schools
GreatSchools rating
- 4/10Boones Mill Elementary SchoolGrades: PK-5Distance: 3.1 mi
- 5/10Ben. Franklin Middle-WestGrades: 6-8Distance: 6.3 mi
- 4/10Franklin County High SchoolGrades: 9-12Distance: 7.2 mi
Schools provided by the listing agent
- Elementary: Boones Mill
- Middle: Ben Franklin Middle
- High: Franklin County
Source: RVAR. This data may not be complete. We recommend contacting the local school district to confirm school assignments for this home.

Get pre-qualified for a loan
At Zillow Home Loans, we can pre-qualify you in as little as 5 minutes with no impact to your credit score.An equal housing lender. NMLS #10287.
Sell for more on Zillow
Get a free Zillow Showcase℠ listing and you could sell for .
$884,000
2% more+ $17,680
With Zillow Showcase(estimated)
$901,680
