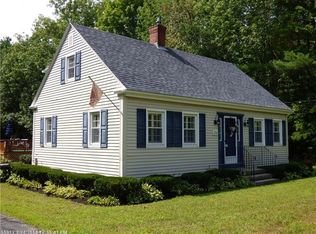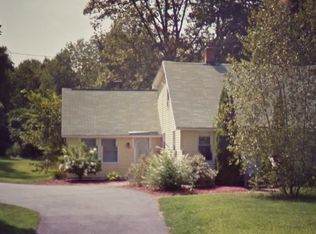Closed
$520,000
220 Fort Hill Road, Gorham, ME 04038
3beds
2,027sqft
Single Family Residence
Built in 1994
2.4 Acres Lot
$579,200 Zestimate®
$257/sqft
$3,209 Estimated rent
Home value
$579,200
$550,000 - $608,000
$3,209/mo
Zestimate® history
Loading...
Owner options
Explore your selling options
What's special
One of kind - one-level living - one mile to Gorham Center! Nestled into a secluded lot & down a private, tree-lined drive, this beautiful 3 bedroom, 2 bath home offers privacy galore. Enjoy the benefits of one-level living including a unique circular & open floor plan with an oversized white-brick fireplace that ascends straight up to meet the cathedral ceiling's peak! Begin your day by brewing your freshly ground coffee in the sparkling white kitchen, which boasts an oversized island, granite counters, stainless steel appliances, stylish open shelving & a walk-in panty. A wall of windows surrounds the dining & living rooms - bringing in the bright sunshine during the cold months & sun-dappled shade in the summer. Spend your winter evenings snuggled by the roaring fire with hot cocoa & a good book. Enjoy entertaining? This open & spacious layout allows for small & intimate gatherings or large celebrations that can spill out onto the backyard & deck in the warm months. The primary suite offers a spacious layout with an oversized walk-in closet & an updated bath boasting a gorgeous deep blue, double sink vanity, gold fixtures & new flooring! Two additional, generously sized bedrooms & the second full bath complete the bedroom wing. A laundry room is located off the kitchen & garage entrance for easy cleanup. Did we mention the attached 2-car garage? Additional storage space in the unfinished basement. Need an area to store & organized all your belongings? There is a tidy mudroom with a large closet, bench & hooks for all of your belongings. This highly insulated ''envelope home'' has many updates: New water heater, heat pump, well pump, newer metal roof & a freshly painted exterior! Enjoy fine dining? A quick 20-minute drive brings you to downtown Portland where you can enjoy its world renowned dining scene! Favorite local spots include: MK Kitchen, Amato's, Sebago Brew Pub, Blue Pig Diner & the Gorham campus for the University of Southern Maine. Welcome home !
Zillow last checked: 8 hours ago
Listing updated: July 21, 2025 at 09:19am
Listed by:
Keller Williams Realty
Bought with:
Keller Williams Realty
Source: Maine Listings,MLS#: 1552129
Facts & features
Interior
Bedrooms & bathrooms
- Bedrooms: 3
- Bathrooms: 2
- Full bathrooms: 2
Primary bedroom
- Features: Closet, Double Vanity, Full Bath, Separate Shower, Walk-In Closet(s)
- Level: First
Bedroom 2
- Features: Closet
- Level: First
Bedroom 3
- Features: Closet
- Level: First
Dining room
- Features: Cathedral Ceiling(s), Skylight
- Level: First
Kitchen
- Features: Cathedral Ceiling(s), Kitchen Island, Pantry
- Level: First
Laundry
- Features: Utility Sink
- Level: First
Living room
- Features: Cathedral Ceiling(s), Heat Stove
- Level: First
Mud room
- Features: Closet
- Level: First
Heating
- Baseboard, Heat Pump, Stove
Cooling
- Other, Heat Pump
Appliances
- Included: Dishwasher, Dryer, Microwave, Gas Range, Refrigerator, Washer, Tankless Water Heater
- Laundry: Sink
Features
- 1st Floor Bedroom, 1st Floor Primary Bedroom w/Bath, Bathtub, One-Floor Living, Pantry, Shower, Walk-In Closet(s), Primary Bedroom w/Bath
- Flooring: Carpet, Tile, Wood
- Basement: Bulkhead,Interior Entry,Full,Unfinished
- Number of fireplaces: 1
Interior area
- Total structure area: 2,027
- Total interior livable area: 2,027 sqft
- Finished area above ground: 2,027
- Finished area below ground: 0
Property
Parking
- Total spaces: 2
- Parking features: Paved, 5 - 10 Spaces, On Site, Off Street, Garage Door Opener
- Attached garage spaces: 2
Features
- Patio & porch: Deck
- Has view: Yes
- View description: Scenic, Trees/Woods
Lot
- Size: 2.40 Acres
- Features: Near Golf Course, Near Shopping, Near Town, Level, Landscaped, Wooded
Details
- Additional structures: Shed(s)
- Parcel number: GRHMM045B010L001
- Zoning: R
- Other equipment: Internet Access Available
Construction
Type & style
- Home type: SingleFamily
- Architectural style: Other,Ranch
- Property subtype: Single Family Residence
Materials
- Wood Frame, Wood Siding
- Foundation: Slab
- Roof: Metal
Condition
- Year built: 1994
Utilities & green energy
- Electric: Circuit Breakers
- Sewer: Private Sewer, Septic Design Available
- Water: Private, Well
Green energy
- Energy efficient items: Ceiling Fans
Community & neighborhood
Security
- Security features: Air Radon Mitigation System
Location
- Region: Gorham
Other
Other facts
- Road surface type: Paved
Price history
| Date | Event | Price |
|---|---|---|
| 3/24/2023 | Sold | $520,000+27.1%$257/sqft |
Source: | ||
| 2/16/2023 | Pending sale | $409,000$202/sqft |
Source: | ||
| 2/16/2023 | Contingent | $409,000$202/sqft |
Source: | ||
| 2/9/2023 | Listed for sale | $409,000+38.6%$202/sqft |
Source: | ||
| 9/21/2018 | Sold | $295,000+2.1%$146/sqft |
Source: | ||
Public tax history
| Year | Property taxes | Tax assessment |
|---|---|---|
| 2024 | $6,159 +6.9% | $419,000 |
| 2023 | $5,761 +7% | $419,000 |
| 2022 | $5,384 +16.9% | $419,000 +72.9% |
Find assessor info on the county website
Neighborhood: 04038
Nearby schools
GreatSchools rating
- 8/10Great Falls Elementary SchoolGrades: K-5Distance: 3.1 mi
- 8/10Gorham Middle SchoolGrades: 6-8Distance: 1.9 mi
- 9/10Gorham High SchoolGrades: 9-12Distance: 1.2 mi

Get pre-qualified for a loan
At Zillow Home Loans, we can pre-qualify you in as little as 5 minutes with no impact to your credit score.An equal housing lender. NMLS #10287.

