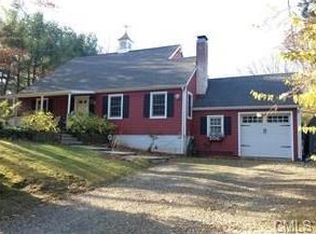Beautiful, spacious, north of the post road colonial with 4/5 bedrooms and 3.5 baths. Level .4 acre with private, fenced-in backyard and huge 25'x35' deck with sunk-in hot tub and patio. Home has lots of space and privacy for large or extended family. First floor bedroom with vaulted ceiling, picture window to backyard and adjacent brand new full bath. Large front-to-back expansive kitchen with lots of cabinet and counter space and separate eat-in area with sliders to patio and backyard. This home has two living rooms - one with custom trimmed fireplace and the other with built-ins and slider to the deck with sunk-in hot tub. Upstairs features 4 bedrooms, 2 full baths, large laundry room and walk up attic with playroom. Upstairs master suite (25'x15') features walk-in closet and large (14'x10') bathroom with jetted tub and separate shower. New top of the line gas furnace and central AC on 2nd floor installed in 2014. This home has it all and is centrally located in beautiful Forest Heights neighborhood, minutes from beaches, downtown and the Milford mall.
This property is off market, which means it's not currently listed for sale or rent on Zillow. This may be different from what's available on other websites or public sources.

