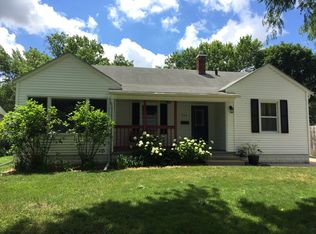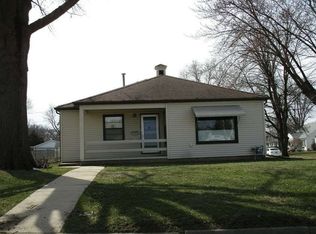Sold for $70,000 on 09/19/23
$70,000
220 Forest Ave, Waterloo, IA 50702
2beds
1,021sqft
Single Family Residence
Built in 1949
6,969.6 Square Feet Lot
$134,600 Zestimate®
$69/sqft
$1,029 Estimated rent
Home value
$134,600
$128,000 - $141,000
$1,029/mo
Zestimate® history
Loading...
Owner options
Explore your selling options
What's special
Lustron home built with enameled metal featuring large living spaces in this 1,000+ square foot home. A large open living room flows to formal dining with an adequate kitchen. Main-floor laundry and mechanicals are around the corner. The two spacious bedrooms have generous storage with complementary built-ins. The fenced backyard leads to a detached 2-stall garage with vinyl siding and updated garage doors. Furnace/CA/window inserts new in 2022. House has a smoke/pet odor and needs new carpet immediately. Ramp for one step into house is in garage.
Zillow last checked: 8 hours ago
Listing updated: August 05, 2024 at 01:44pm
Listed by:
Michele Henze 319-231-2892,
Lockard Realty Company
Bought with:
Michele Henze, S43424
Lockard Realty Company
Source: Northeast Iowa Regional BOR,MLS#: 20232836
Facts & features
Interior
Bedrooms & bathrooms
- Bedrooms: 2
- Bathrooms: 1
- Full bathrooms: 1
Other
- Level: Upper
Other
- Level: Main
Other
- Level: Lower
Dining room
- Level: Main
Kitchen
- Level: Main
Living room
- Level: Main
Heating
- Forced Air
Cooling
- Central Air
Appliances
- Included: Dishwasher, Dryer, Disposal, Microwave, Free-Standing Range, Refrigerator, Washer
- Laundry: 1st Floor
Features
- Basement: Slab
- Has fireplace: No
- Fireplace features: None
Interior area
- Total interior livable area: 1,021 sqft
- Finished area below ground: 0
Property
Parking
- Total spaces: 2
- Parking features: 2 Stall, Detached Garage
- Carport spaces: 2
Features
- Fencing: Fenced
Lot
- Size: 6,969 sqft
- Dimensions: 56 X 127
Details
- Parcel number: 891335109012
- Zoning: R-2
- Special conditions: Standard
Construction
Type & style
- Home type: SingleFamily
- Property subtype: Single Family Residence
Materials
- Other
- Roof: Metal
Condition
- Year built: 1949
Utilities & green energy
- Sewer: Public Sewer
- Water: Public
Community & neighborhood
Community
- Community features: Sidewalks
Location
- Region: Waterloo
Other
Other facts
- Road surface type: Alley Paved
Price history
| Date | Event | Price |
|---|---|---|
| 10/21/2025 | Listing removed | $138,000$135/sqft |
Source: | ||
| 8/4/2025 | Price change | $138,000-2.7%$135/sqft |
Source: | ||
| 7/10/2025 | Price change | $141,900-2.1%$139/sqft |
Source: | ||
| 6/10/2025 | Price change | $144,900-3.3%$142/sqft |
Source: | ||
| 4/21/2025 | Listed for sale | $149,900+7.1%$147/sqft |
Source: | ||
Public tax history
| Year | Property taxes | Tax assessment |
|---|---|---|
| 2024 | $1,442 +11.4% | $90,200 +0.6% |
| 2023 | $1,294 +2.9% | $89,630 +32.2% |
| 2022 | $1,258 -2.3% | $67,810 |
Find assessor info on the county website
Neighborhood: West Central
Nearby schools
GreatSchools rating
- 2/10Irving Elementary SchoolGrades: K-5Distance: 0.5 mi
- 6/10Hoover Middle SchoolGrades: 6-8Distance: 1.3 mi
- 3/10West High SchoolGrades: 9-12Distance: 0.8 mi
Schools provided by the listing agent
- Elementary: Irving Elementary
- Middle: Hoover Intermediate
- High: West High
Source: Northeast Iowa Regional BOR. This data may not be complete. We recommend contacting the local school district to confirm school assignments for this home.

Get pre-qualified for a loan
At Zillow Home Loans, we can pre-qualify you in as little as 5 minutes with no impact to your credit score.An equal housing lender. NMLS #10287.

