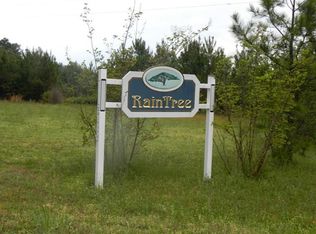Sold for $1,550,000
$1,550,000
220 Flower Orchard Rd, Littleton, NC 27850
4beds
3,745sqft
Residential/Vacation
Built in 2025
1.15 Acres Lot
$1,557,400 Zestimate®
$414/sqft
$2,833 Estimated rent
Home value
$1,557,400
Estimated sales range
Not available
$2,833/mo
Zestimate® history
Loading...
Owner options
Explore your selling options
What's special
Discover modern luxury in the prestigious Ferncliff Subdivision! This stunning new construction home will offer approx. 3,745 sqft on a 1.14-ac waterfront parcel & 215' of shoreline. Main level features include vaulted ceilings, hardwood floors, & elegant details like exposed wooden staircase treads, oak handrails, and wrought iron balusters. Enjoy custom built-ins while entertaining guests at the FP. Kitchen w/ shaker cabinets, granite countertops, and a tile backsplash. Private primary suite includes a luxurious bath and access to a lakeside deck. There are 3 add'l BR, 2.5 BA, and flex room. Finished lower level offers a family room, wet bar, ample storage, and a walkout to a lakeside patio. Double boathouse with a sundeck promises wide cove views. Ferncliff boasts trails, green spaces, pickleball courts, and disc golf. Conveniently located close to Littleton and everything Lake Gaston!
Zillow last checked: 8 hours ago
Listing updated: October 16, 2025 at 03:15pm
Listed by:
Michael Gupton,
Coldwell Banker Advantage-Littleton
Bought with:
Non Mls
NON MLS
Source: Roanoke Valley Lake Gaston BOR,MLS#: 139215
Facts & features
Interior
Bedrooms & bathrooms
- Bedrooms: 4
- Bathrooms: 4
- Full bathrooms: 3
- 1/2 bathrooms: 1
Primary bedroom
- Level: Main
Heating
- Heat Pump, Fireplace(s), Electric
Cooling
- Central Air
Appliances
- Included: Dishwasher, Microwave, Range/Oven-Gas
- Laundry: Washer &/or Dryer Hookup
Features
- Cathedral Ceiling(s), Tray Ceiling(s), Walk-In Closet(s), Other
- Flooring: Carpet, Wood, Tile, Luxury Vinyl Plank
- Windows: Vinyl Clad
- Basement: Full,Finished,Walkout
- Has fireplace: Yes
- Fireplace features: Living Room, Gas Log
Interior area
- Total structure area: 3,745
- Total interior livable area: 3,745 sqft
- Finished area above ground: 2,183
- Finished area below ground: 1,562
Property
Parking
- Total spaces: 2
- Parking features: Double Attached Garage, Concrete, Garage Door Opener
- Attached garage spaces: 2
- Has uncovered spaces: Yes
Features
- Levels: Two
- Stories: 2
- Patio & porch: Rear Porch, Screened, Deck, Patio
- Fencing: None
- Has view: Yes
- View description: Cove
- Waterfront features: Lake Gaston
- Body of water: Lake Gaston SE Quad
- Frontage length: Waterfrontage: 215'
Lot
- Size: 1.15 Acres
- Features: Restricted
Details
- Additional structures: Boathouse/Double, Boathouse w/Sundeck Roof
- Parcel number: 0703436
- Zoning description: Residential
- Special conditions: Standard
Construction
Type & style
- Home type: SingleFamily
- Property subtype: Residential/Vacation
Materials
- Cement Siding
- Foundation: Slab
- Roof: Dimensional
Condition
- New Construction
- New construction: Yes
- Year built: 2025
Utilities & green energy
- Sewer: Septic Tank
- Water: County
Community & neighborhood
Location
- Region: Littleton
- Subdivision: Ferncliff
Other
Other facts
- Listing terms: Conventional
- Road surface type: Paved
Price history
| Date | Event | Price |
|---|---|---|
| 10/16/2025 | Sold | $1,550,000-6%$414/sqft |
Source: Roanoke Valley Lake Gaston BOR #139215 Report a problem | ||
| 8/30/2025 | Pending sale | $1,649,000$440/sqft |
Source: Roanoke Valley Lake Gaston BOR #139215 Report a problem | ||
| 8/18/2025 | Price change | $1,649,000-5.8%$440/sqft |
Source: Roanoke Valley Lake Gaston BOR #139215 Report a problem | ||
| 4/4/2025 | Listed for sale | $1,750,000+366.7%$467/sqft |
Source: Roanoke Valley Lake Gaston BOR #139215 Report a problem | ||
| 5/17/2024 | Sold | $375,000$100/sqft |
Source: Roanoke Valley Lake Gaston BOR #136440 Report a problem | ||
Public tax history
| Year | Property taxes | Tax assessment |
|---|---|---|
| 2024 | $2,624 +35.4% | $308,200 +44.9% |
| 2023 | $1,939 | $212,700 |
| 2022 | $1,939 +25% | $212,700 +25% |
Find assessor info on the county website
Neighborhood: 27850
Nearby schools
GreatSchools rating
- 6/10Everetts ElementaryGrades: PK-5Distance: 9.3 mi
- 2/10William R Davie MiddleGrades: 6-8Distance: 9.3 mi
- 2/10Northwest Halifax Collegiate and Technical AcademyGrades: 9-12Distance: 10 mi
Schools provided by the listing agent
- Elementary: Halifax County
- Middle: Halifax County
- High: Halifax County
Source: Roanoke Valley Lake Gaston BOR. This data may not be complete. We recommend contacting the local school district to confirm school assignments for this home.
Get pre-qualified for a loan
At Zillow Home Loans, we can pre-qualify you in as little as 5 minutes with no impact to your credit score.An equal housing lender. NMLS #10287.
