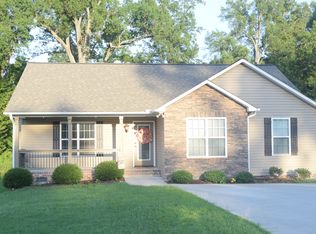Sold for $435,000
$435,000
220 Fleer Rd, Thomasville, NC 27360
4beds
2,283sqft
Stick/Site Built, Residential, Single Family Residence
Built in 1949
0.65 Acres Lot
$-- Zestimate®
$--/sqft
$1,756 Estimated rent
Home value
Not available
Estimated sales range
Not available
$1,756/mo
Zestimate® history
Loading...
Owner options
Explore your selling options
What's special
This beautiful 4 bed and 2 bath Cedar Lodge Park Charmer won't last long! It is sitting on .65 acre with an additional .71 acre lot that sits behind the home which conveys too! Curb appeal is not all this home has to offer, with over 2,000 sq ft you will have the extra space you desire. Additionally, the Flex room and playroom offers so many options to meet your needs! The gorgeous open concept kitchen has been also updated to include granite countertops, stainless steel appliances and a huge island with barstool seating. The bedrooms are spacious with the Primary Bedroom being 17'-10" x 15'-2" and does not disappoint with its huge closet and bathroom with double vanity. Want a garage? There is a 20'x 30' Detached Garage and 10' x 30' Lean-To for parking or storage. Summertime is here so no better time than to enjoy the fenced in inground swimming pool and pool house! Schedule your showing today! SEE AGENT'S NOTES for ADD'L LOT/MORE INFO
Zillow last checked: 8 hours ago
Listing updated: August 05, 2024 at 03:16pm
Listed by:
Ellen-Nora Deese 336-596-6682,
Ellen-Nora & CO Properties
Bought with:
Vickie Gallimore, 101661
RE/MAX Central Realty
Source: Triad MLS,MLS#: 1143858 Originating MLS: High Point
Originating MLS: High Point
Facts & features
Interior
Bedrooms & bathrooms
- Bedrooms: 4
- Bathrooms: 2
- Full bathrooms: 2
- Main level bathrooms: 2
Primary bedroom
- Level: Main
- Dimensions: 17.83 x 12.17
Bedroom 2
- Level: Main
- Dimensions: 13.58 x 11.42
Bedroom 3
- Level: Main
- Dimensions: 11.58 x 13.5
Bedroom 4
- Level: Main
- Dimensions: 13.5 x 13.5
Bonus room
- Level: Main
- Dimensions: 11.58 x 20.17
Kitchen
- Level: Main
- Dimensions: 22 x 10.17
Laundry
- Level: Main
- Dimensions: 2.92 x 4.92
Living room
- Level: Main
- Dimensions: 22 x 12
Other
- Level: Main
- Dimensions: 11.58 x 17.33
Heating
- Heat Pump, Electric
Cooling
- Central Air
Appliances
- Included: Dishwasher, Free-Standing Range, Electric Water Heater
- Laundry: Dryer Connection, Main Level, Washer Hookup
Features
- Ceiling Fan(s), Kitchen Island, Pantry
- Flooring: Vinyl, Wood
- Basement: Crawl Space
- Number of fireplaces: 1
- Fireplace features: Gas Log, Den
Interior area
- Total structure area: 2,283
- Total interior livable area: 2,283 sqft
- Finished area above ground: 2,283
Property
Parking
- Total spaces: 2
- Parking features: Driveway, Garage, Detached
- Garage spaces: 2
- Has uncovered spaces: Yes
Features
- Levels: One
- Stories: 1
- Exterior features: Lighting
- Has private pool: Yes
- Pool features: In Ground, Private
- Fencing: Fenced
Lot
- Size: 0.65 Acres
- Dimensions: 28,224
- Features: City Lot, Level, Partially Wooded, Not in Flood Zone, Flat
- Residential vegetation: Partially Wooded
Details
- Additional structures: Pool House
- Parcel number: 16347F0000530A
- Zoning: R10
- Special conditions: Owner Sale
Construction
Type & style
- Home type: SingleFamily
- Property subtype: Stick/Site Built, Residential, Single Family Residence
Materials
- Vinyl Siding
Condition
- Year built: 1949
Utilities & green energy
- Sewer: Public Sewer
- Water: Public
Community & neighborhood
Security
- Security features: Security System
Location
- Region: Thomasville
- Subdivision: Cedar Lodge Park
Other
Other facts
- Listing agreement: Exclusive Right To Sell
- Listing terms: Cash,Conventional,FHA,VA Loan
Price history
| Date | Event | Price |
|---|---|---|
| 8/5/2024 | Sold | $435,000-1.1% |
Source: | ||
| 6/24/2024 | Pending sale | $439,900 |
Source: | ||
| 6/17/2024 | Price change | $439,900-2.2% |
Source: | ||
| 6/4/2024 | Listed for sale | $450,000+262.9% |
Source: | ||
| 10/23/2009 | Sold | $124,000+7.8%$54/sqft |
Source: Agent Provided Report a problem | ||
Public tax history
| Year | Property taxes | Tax assessment |
|---|---|---|
| 2018 | $1,279 | $118,020 |
| 2017 | $1,279 | $118,020 |
| 2016 | $1,279 | $118,020 |
Find assessor info on the county website
Neighborhood: 27360
Nearby schools
GreatSchools rating
- 4/10Fair Grove ElementaryGrades: PK-5Distance: 0.2 mi
- 2/10E Lawson Brown MiddleGrades: 6-8Distance: 1.5 mi
- 3/10East Davidson HighGrades: 9-12Distance: 1.4 mi
Schools provided by the listing agent
- Elementary: Fairgrove
- Middle: Brown
- High: East Davidson
Source: Triad MLS. This data may not be complete. We recommend contacting the local school district to confirm school assignments for this home.
Get pre-qualified for a loan
At Zillow Home Loans, we can pre-qualify you in as little as 5 minutes with no impact to your credit score.An equal housing lender. NMLS #10287.
