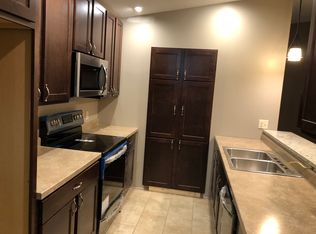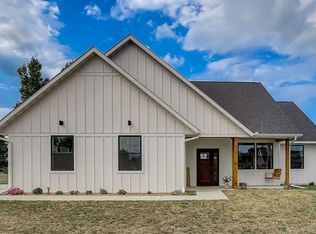Closed
$389,900
220 Field Crest Blvd NE, Cokato, MN 55321
5beds
2,920sqft
Single Family Residence
Built in 2021
0.29 Acres Lot
$388,000 Zestimate®
$134/sqft
$2,907 Estimated rent
Home value
$388,000
$353,000 - $427,000
$2,907/mo
Zestimate® history
Loading...
Owner options
Explore your selling options
What's special
Welcome to this bright and modern 5-bedroom, 3-bath rambler-style home built in 2021 and offering nearly 2,840 finished square feet of contemporary living! This thoughtfully designed home features an open-concept main level with nine-foot ceilings, large vinyl windows for natural light, and beautiful newly finished white oak flooring (2025). The spacious kitchen has been updated with new laminate countertops (2024), tile backsplash (2025), a new sink (2024), and comes complete with black stainless Frigidaire® appliances. The main floor offers three generously sized bedrooms, including a primary suite with dual closets and a private ensuite bath featuring tile flooring and a tile surround tub. A spacious linen closet and additional full bathroom also with tile finishes complete the main level. The lower level has two additional bedrooms, an exercise room, and a luxury cedar sauna (2022) with a ¾ bathroom, large dressing room, and steam room—perfect for relaxing and rejuvenating! This level also features eight-foot ceilings, LVP flooring, ample storage, and is constructed with Insulated Concrete Forms (ICF) for enhanced efficiency and strength. Enjoy additional recent updates throughout the home including fresh interior paint, new blinds, and new ceiling fans in the lower-level bedrooms all in 2025. The attached 2-car garage is both insulated and heated, with room to add a third stall. Outside, you'll love the .28-acre lot with a fully fenced backyard, 16’x16’ deck (added in 2023), rock retaining walls, brand new roof (2025), and an open nature view! Close proximity to local amenities including Cokato Lake with public boat launch, Collingwood Regional Park with campground, walking distance to Fieldcrest Park, and easy access to restaurants, retail, schools, and Highway 12. Approximately 50 miles from the Twin Cities metro area! This home has a clean and polished feel as almost new construction, and a one-year home warranty is included!
Zillow last checked: 8 hours ago
Listing updated: May 09, 2025 at 08:02am
Listed by:
Kristen Wuollet 612-619-7675,
Edina Realty, Inc.
Bought with:
The Broll Team
Keller Williams Realty Integrity Northwest
Source: NorthstarMLS as distributed by MLS GRID,MLS#: 6699405
Facts & features
Interior
Bedrooms & bathrooms
- Bedrooms: 5
- Bathrooms: 3
- Full bathrooms: 2
- 3/4 bathrooms: 1
Bedroom 1
- Level: Main
- Area: 152.52 Square Feet
- Dimensions: 12.4x12.3
Bedroom 2
- Level: Main
- Area: 141.7 Square Feet
- Dimensions: 10.9x13
Bedroom 3
- Level: Main
- Area: 115.2 Square Feet
- Dimensions: 9.6x12
Bedroom 4
- Level: Lower
- Area: 122.2 Square Feet
- Dimensions: 9.4x13
Bedroom 5
- Level: Lower
- Area: 130 Square Feet
- Dimensions: 13x10
Dining room
- Level: Main
- Area: 115.24 Square Feet
- Dimensions: 13.4x8.6
Exercise room
- Level: Lower
- Area: 198.24 Square Feet
- Dimensions: 16.8x11.8
Family room
- Level: Lower
- Area: 675.99 Square Feet
- Dimensions: 33.3x20.3
Kitchen
- Level: Main
- Area: 130.38 Square Feet
- Dimensions: 10.6x12.3
Laundry
- Level: Lower
- Area: 39.06 Square Feet
- Dimensions: 6.2x6.3
Living room
- Level: Main
- Area: 359.84 Square Feet
- Dimensions: 20.8x17.3
Heating
- Forced Air
Cooling
- Central Air
Appliances
- Included: Air-To-Air Exchanger, Chandelier, Dishwasher, Disposal, Dryer, Electric Water Heater, ENERGY STAR Qualified Appliances, Microwave, Range, Refrigerator, Stainless Steel Appliance(s), Washer, Water Softener Owned
Features
- Basement: Daylight,Drain Tiled,8 ft+ Pour,Egress Window(s),Finished,Full,Sump Pump,Tile Shower
- Has fireplace: No
Interior area
- Total structure area: 2,920
- Total interior livable area: 2,920 sqft
- Finished area above ground: 1,460
- Finished area below ground: 1,380
Property
Parking
- Total spaces: 2
- Parking features: Attached, Concrete, Garage, Garage Door Opener, Heated Garage, Insulated Garage
- Attached garage spaces: 2
- Has uncovered spaces: Yes
- Details: Garage Dimensions (26x22)
Accessibility
- Accessibility features: None
Features
- Levels: One
- Stories: 1
- Patio & porch: Deck, Front Porch
- Fencing: Partial,Wood
Lot
- Size: 0.29 Acres
- Dimensions: 90 x 139 x 139 x 90
- Features: Wooded
Details
- Foundation area: 1460
- Parcel number: 105053002020
- Zoning description: Residential-Single Family
Construction
Type & style
- Home type: SingleFamily
- Property subtype: Single Family Residence
Materials
- Vinyl Siding, Insulating Concrete Forms
- Foundation: Wood
- Roof: Age 8 Years or Less,Asphalt
Condition
- Age of Property: 4
- New construction: No
- Year built: 2021
Utilities & green energy
- Electric: 200+ Amp Service, Power Company: Xcel Energy
- Gas: Natural Gas
- Sewer: City Sewer/Connected
- Water: City Water/Connected
Community & neighborhood
Location
- Region: Cokato
- Subdivision: Field Crest Add
HOA & financial
HOA
- Has HOA: No
Price history
| Date | Event | Price |
|---|---|---|
| 5/8/2025 | Sold | $389,900$134/sqft |
Source: | ||
| 4/16/2025 | Pending sale | $389,900$134/sqft |
Source: | ||
| 4/10/2025 | Listed for sale | $389,900+1525.1%$134/sqft |
Source: | ||
| 2/5/2021 | Sold | $23,993$8/sqft |
Source: Public Record | ||
Public tax history
| Year | Property taxes | Tax assessment |
|---|---|---|
| 2024 | $3,538 -5.5% | $293,200 +2.8% |
| 2023 | $3,742 +1541.2% | $285,300 +9.2% |
| 2022 | $228 -25.5% | $261,200 +1989.6% |
Find assessor info on the county website
Neighborhood: 55321
Nearby schools
GreatSchools rating
- 10/10Cokato Elementary SchoolGrades: PK-4Distance: 1 mi
- 8/10Dassel-Cokato Middle SchoolGrades: 5-8Distance: 2.2 mi
- 9/10Dassel-Cokato Senior High SchoolGrades: 9-12Distance: 2.2 mi

Get pre-qualified for a loan
At Zillow Home Loans, we can pre-qualify you in as little as 5 minutes with no impact to your credit score.An equal housing lender. NMLS #10287.
Sell for more on Zillow
Get a free Zillow Showcase℠ listing and you could sell for .
$388,000
2% more+ $7,760
With Zillow Showcase(estimated)
$395,760
