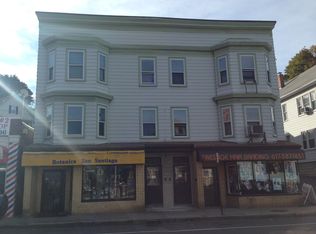Sold for $925,000 on 12/03/24
$925,000
220 Ferry St, Everett, MA 02149
5beds
2,807sqft
2 Family - 2 Units Up/Down
Built in 1900
-- sqft lot
$921,000 Zestimate®
$330/sqft
$3,551 Estimated rent
Home value
$921,000
$847,000 - $1.00M
$3,551/mo
Zestimate® history
Loading...
Owner options
Explore your selling options
What's special
Excellent opportunity to own this extremely well maintained 2 family located in the heart of Everett. Diagonal to Glendale Park with multiple T bus routes going by your front door. The spacious sun-filled units feature gleaming hardwood floors, 9ft ceilings, and large eat in kitchens with Washer/Dryers in units. The dining rooms in both units open up to an oversized living room, each with a beautiful big bay window overlooking Ferry St. The first floor features 2 bedrooms with the second floor boasting 3 bedrooms, a closed in 3 season front porch, a covered rear deck and walk up access to a massive unfinished attic. The cozy fenced in backyard area has a patio, a grassy area, and even has had a small garden in past years. 4 off street parking spots round out this solid investment or owner occupied home. Don't miss this one! ******Offers will be reviewed Tuesday 10/8 @Noon********
Zillow last checked: 8 hours ago
Listing updated: December 04, 2024 at 02:15pm
Listed by:
Dennis Doucette 781-254-1910,
William Raveis R.E. & Home Services 781-235-5000
Bought with:
Diane Horrigan
Trinity Real Estate
Source: MLS PIN,MLS#: 73297523
Facts & features
Interior
Bedrooms & bathrooms
- Bedrooms: 5
- Bathrooms: 2
- Full bathrooms: 2
Heating
- Hot Water, Oil, Individual, Unit Control
Cooling
- Window Unit(s)
Appliances
- Laundry: Washer & Dryer Hookup, Electric Dryer Hookup, Washer Hookup
Features
- Ceiling Fan(s), High Speed Internet, Upgraded Cabinets, Bathroom With Tub & Shower, Open Floorplan, Walk-Up Attic, Central Vacuum, Living Room, Dining Room, Kitchen, Laundry Room, Mudroom
- Flooring: Vinyl, Hardwood, Wood, Stone/Ceramic Tile
- Windows: Box/Bay/Bow Window(s)
- Basement: Full,Interior Entry,Concrete,Unfinished
- Has fireplace: No
- Fireplace features: Electric
Interior area
- Total structure area: 2,807
- Total interior livable area: 2,807 sqft
Property
Parking
- Total spaces: 4
- Parking features: Paved Drive, Off Street, Tandem, Paved
- Uncovered spaces: 4
Features
- Patio & porch: Enclosed, Patio, Covered
- Exterior features: Balcony/Deck, Rain Gutters, Garden
- Fencing: Fenced/Enclosed,Fenced
Lot
- Size: 5,001 sqft
- Features: Sloped
Details
- Parcel number: M:M0 B:02 L:000183,484260
- Zoning: BD
Construction
Type & style
- Home type: MultiFamily
- Property subtype: 2 Family - 2 Units Up/Down
Materials
- Frame
- Foundation: Block, Stone
- Roof: Shingle
Condition
- Year built: 1900
Utilities & green energy
- Electric: 200+ Amp Service
- Sewer: Public Sewer
- Water: Public
- Utilities for property: for Gas Range, for Electric Dryer, Washer Hookup
Community & neighborhood
Community
- Community features: Public Transportation, Shopping, Park, Medical Facility, Laundromat, Highway Access, Public School, T-Station, Sidewalks
Location
- Region: Everett
HOA & financial
Other financial information
- Total actual rent: 0
Other
Other facts
- Road surface type: Paved
Price history
| Date | Event | Price |
|---|---|---|
| 12/3/2024 | Sold | $925,000+6.4%$330/sqft |
Source: MLS PIN #73297523 Report a problem | ||
| 10/9/2024 | Pending sale | $869,000$310/sqft |
Source: | ||
| 10/9/2024 | Contingent | $869,000$310/sqft |
Source: MLS PIN #73297523 Report a problem | ||
| 10/2/2024 | Listed for sale | $869,000+443.1%$310/sqft |
Source: MLS PIN #73297523 Report a problem | ||
| 6/29/1998 | Sold | $160,000$57/sqft |
Source: Public Record Report a problem | ||
Public tax history
| Year | Property taxes | Tax assessment |
|---|---|---|
| 2025 | $10,402 +9.2% | $913,300 +9.9% |
| 2024 | $9,523 +3.9% | $831,000 +6.8% |
| 2023 | $9,162 +22.1% | $777,800 +7.4% |
Find assessor info on the county website
Neighborhood: 02149
Nearby schools
GreatSchools rating
- 3/10Parlin SchoolGrades: K-8Distance: 0.2 mi
- 2/10Everett High SchoolGrades: 9-12Distance: 0.2 mi
- NADevens SchoolGrades: K-12Distance: 0.5 mi
Get a cash offer in 3 minutes
Find out how much your home could sell for in as little as 3 minutes with a no-obligation cash offer.
Estimated market value
$921,000
Get a cash offer in 3 minutes
Find out how much your home could sell for in as little as 3 minutes with a no-obligation cash offer.
Estimated market value
$921,000
