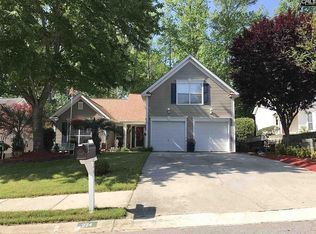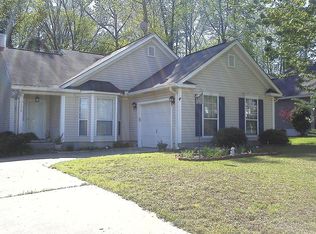Location, Location, Location in Desirable Creekside Farm! This home offers Beautiful Hardwood Floors in the Great Room, Dining Combo w/ Crown Molding and 10 ft. ceilings. Eat-In Kitchen has a Bay Window, Custom Tile Counter Tops with Bar on the Great Room side, All Appliances stay except the countertop Microwave, Washer & Dryer. This home has a Split Bedroom Concept. Hall Bath has decorative Bead Board Trim and New Vinyl. Large Master Suite w/10 ft. Ceiling, French Doors to the Master Bath w/Garden Tub, Separate Shower, Vanity with Dressing Area. This home backs up to the woods for privacy. An upper and lower Deck for entertaining. Lexington 1 School District, Community Pool, Cabana, Pond Close to Downtown Lexington, Shopping! Perfect for those First Time Buyers or someone Down Sizing. You Must See!!! Bring us an offer Today!!!
This property is off market, which means it's not currently listed for sale or rent on Zillow. This may be different from what's available on other websites or public sources.

