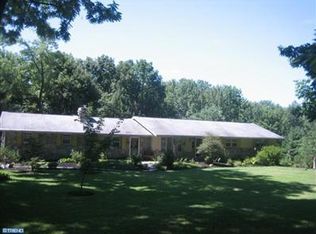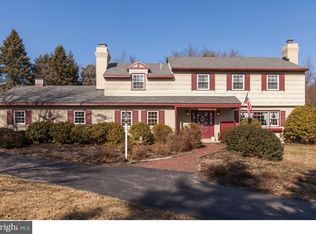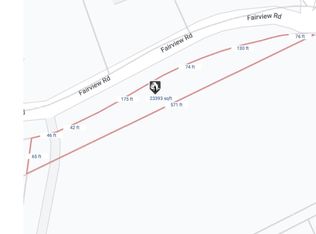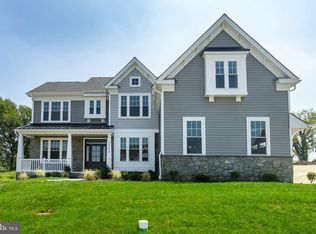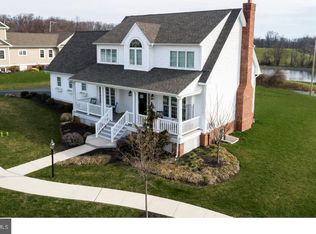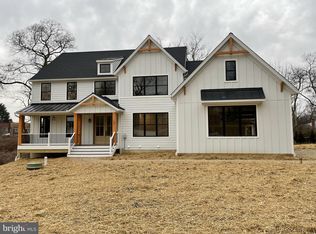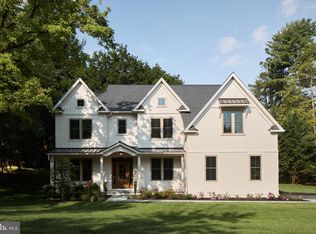Welcome to an exceptional opportunity to build your dream home on a picturesque 1.5-acre homesite located within the highly sought-after Downingtown School District. This to-be-built colonial-style residence will offer approximately 3,000 square feet of thoughtfully designed living space, featuring four spacious bedrooms, two full bathrooms, and a conveniently located half bath. The floor plan emphasizes modern comfort and timeless elegance, providing an ideal blend of functionality and sophistication. Enjoy the peace and privacy of a generous lot while remaining within close proximity to top-rated schools, major commuter routes, and local amenities. Don’t miss your chance to personalize this future home to your exact specifications in a premier Chester County location. Planned to be completed in 45 days
Pending
$875,000
220 Fairview Rd, Glenmoore, PA 19343
4beds
3,000sqft
Est.:
Single Family Residence
Built in ----
1.5 Acres Lot
$851,000 Zestimate®
$292/sqft
$-- HOA
What's special
Thoughtfully designed living spaceFour spacious bedroomsConveniently located half bathTimeless eleganceModern comfortGenerous lot
- 123 days |
- 52 |
- 0 |
Zillow last checked: 8 hours ago
Listing updated: November 10, 2025 at 05:45am
Listed by:
Joseph Ippolito 484-624-2075,
Realty One Group Restore 3024636548,
Co-Listing Agent: Joseph Ippolito 610-331-5560,
Realty One Group Restore
Source: Bright MLS,MLS#: PACT2109190
Facts & features
Interior
Bedrooms & bathrooms
- Bedrooms: 4
- Bathrooms: 3
- Full bathrooms: 2
- 1/2 bathrooms: 1
- Main level bathrooms: 1
Basement
- Area: 0
Heating
- Forced Air, Propane
Cooling
- Central Air, Electric
Appliances
- Included: Microwave, Built-In Range, Cooktop, Dishwasher, Ice Maker, Double Oven, Self Cleaning Oven, Oven, Oven/Range - Gas, Range Hood, Refrigerator, Six Burner Stove, Stainless Steel Appliance(s), Water Heater
- Laundry: Upper Level
Features
- Soaking Tub, Bathroom - Walk-In Shower, Breakfast Area, Built-in Features, Ceiling Fan(s), Crown Molding, Family Room Off Kitchen, Open Floorplan, Eat-in Kitchen, Kitchen Island, Pantry, Recessed Lighting, Upgraded Countertops, Walk-In Closet(s)
- Flooring: Wood
- Basement: Concrete
- Number of fireplaces: 1
- Fireplace features: Gas/Propane
Interior area
- Total structure area: 3,000
- Total interior livable area: 3,000 sqft
- Finished area above ground: 3,000
- Finished area below ground: 0
Property
Parking
- Total spaces: 2
- Parking features: Garage Door Opener, Garage Faces Side, Attached, Driveway
- Attached garage spaces: 2
- Has uncovered spaces: Yes
Accessibility
- Accessibility features: None
Features
- Levels: Two
- Stories: 2
- Patio & porch: Deck
- Pool features: None
Lot
- Size: 1.5 Acres
Details
- Additional structures: Above Grade, Below Grade
- Parcel number: 3103 0031.0200
- Zoning: RES
- Special conditions: Standard
Construction
Type & style
- Home type: SingleFamily
- Architectural style: Colonial
- Property subtype: Single Family Residence
Materials
- Frame, Vinyl Siding
- Foundation: Concrete Perimeter
- Roof: Asphalt
Condition
- Excellent
- New construction: Yes
Utilities & green energy
- Sewer: On Site Septic
- Water: Well
Community & HOA
Community
- Subdivision: None Available
HOA
- Has HOA: No
Location
- Region: Glenmoore
- Municipality: WALLACE TWP
Financial & listing details
- Price per square foot: $292/sqft
- Tax assessed value: $15,160
- Annual tax amount: $543
- Date on market: 9/12/2025
- Listing agreement: Exclusive Agency
- Ownership: Fee Simple
Estimated market value
$851,000
$808,000 - $894,000
$3,313/mo
Price history
Price history
| Date | Event | Price |
|---|---|---|
| 11/10/2025 | Pending sale | $875,000$292/sqft |
Source: | ||
| 9/16/2025 | Listed for sale | $875,000-0.6%$292/sqft |
Source: | ||
| 7/1/2025 | Listing removed | $880,000$293/sqft |
Source: | ||
| 5/7/2025 | Listed for sale | $880,000+450%$293/sqft |
Source: | ||
| 4/17/2025 | Sold | $160,000+10.3%$53/sqft |
Source: Public Record Report a problem | ||
Public tax history
Public tax history
| Year | Property taxes | Tax assessment |
|---|---|---|
| 2025 | $544 +1.7% | $15,160 |
| 2024 | $535 +3.4% | $15,160 |
| 2023 | $517 +3% | $15,160 |
Find assessor info on the county website
BuyAbility℠ payment
Est. payment
$5,335/mo
Principal & interest
$4169
Property taxes
$860
Home insurance
$306
Climate risks
Neighborhood: 19343
Nearby schools
GreatSchools rating
- 8/10Springton Manor El SchoolGrades: K-5Distance: 0.8 mi
- 5/10Marsh Creek Sixth Grade CenterGrades: 6Distance: 5.5 mi
- 8/10Downingtown High School West CampusGrades: 9-12Distance: 6.9 mi
Schools provided by the listing agent
- Elementary: Springton Manor
- Middle: Downington
- High: Downingtown Hs West Campus
- District: Downingtown Area
Source: Bright MLS. This data may not be complete. We recommend contacting the local school district to confirm school assignments for this home.
- Loading
