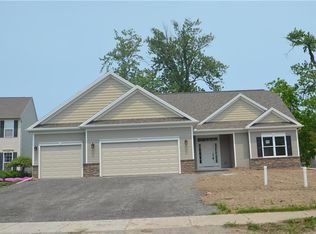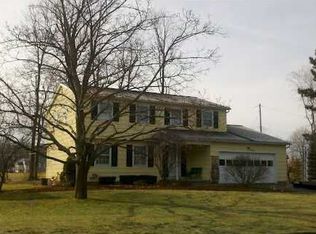Closed
$450,000
220 Fairbourne Park, Rochester, NY 14626
4beds
3,249sqft
Single Family Residence
Built in 2004
0.43 Acres Lot
$516,600 Zestimate®
$139/sqft
$3,388 Estimated rent
Home value
$516,600
$491,000 - $542,000
$3,388/mo
Zestimate® history
Loading...
Owner options
Explore your selling options
What's special
This home has it ALL!! Stunning 3249 sq ft NOT including the finished basement "equipped with a soundproof movie theater!" Main floor consists of beautifully updated large kitchen with granite countertops and newer appliances! Breakfast Room, Formal Dining Room! Huge family room with gas fireplace, Living Room & a large office room! Second level offers FOUR spacious bedrooms including a superb master with huge his and her walk in closets! The rich hardwood floors and LED light fixtures are unavoidable! Tons of updates including a 2 yr old HVAC! This home is one of a kind! Professionally landscaped to make the front and back yard breath taking all year round with minimal maintenance! 3 car garage and so much more! You DO NOT WANT TO MISS THIS HOME!! Delayed Negotiations. Please have your offer in by Tuesday 8/15/23 at 2:00 PM!
Zillow last checked: 8 hours ago
Listing updated: September 18, 2023 at 08:26pm
Listed by:
Mamdouh Alsafadi 585-202-2992,
RE/MAX Plus
Bought with:
Mamdouh Alsafadi, 10401279555
RE/MAX Plus
Source: NYSAMLSs,MLS#: R1490168 Originating MLS: Rochester
Originating MLS: Rochester
Facts & features
Interior
Bedrooms & bathrooms
- Bedrooms: 4
- Bathrooms: 4
- Full bathrooms: 2
- 1/2 bathrooms: 2
- Main level bathrooms: 1
Heating
- Gas, Forced Air
Cooling
- Central Air
Appliances
- Included: Appliances Negotiable, Dryer, Dishwasher, Electric Oven, Electric Range, Disposal, Gas Water Heater, Microwave, Washer
- Laundry: Main Level
Features
- Breakfast Bar, Breakfast Area, Ceiling Fan(s), Den, Separate/Formal Dining Room, Entrance Foyer, Separate/Formal Living Room, Granite Counters, Home Office, Kitchen Island, Pantry, Bath in Primary Bedroom
- Flooring: Carpet, Ceramic Tile, Hardwood, Varies, Vinyl
- Basement: Full,Finished,Sump Pump
- Number of fireplaces: 1
Interior area
- Total structure area: 3,249
- Total interior livable area: 3,249 sqft
Property
Parking
- Total spaces: 3
- Parking features: Attached, Garage
- Attached garage spaces: 3
Features
- Levels: Two
- Stories: 2
- Patio & porch: Deck
- Exterior features: Blacktop Driveway, Deck, Fence
- Fencing: Partial
Lot
- Size: 0.43 Acres
- Dimensions: 69 x 200
- Features: Residential Lot
Details
- Parcel number: 2628000740100002010000
- Special conditions: Standard
Construction
Type & style
- Home type: SingleFamily
- Architectural style: Colonial,Two Story
- Property subtype: Single Family Residence
Materials
- Brick, Vinyl Siding, Wood Siding
- Foundation: Block
- Roof: Asphalt
Condition
- Resale
- Year built: 2004
Utilities & green energy
- Electric: Circuit Breakers
- Sewer: Connected
- Water: Connected, Public
- Utilities for property: Sewer Connected, Water Connected
Community & neighborhood
Location
- Region: Rochester
- Subdivision: Richland Estates Sec 09
Other
Other facts
- Listing terms: Cash,Conventional,FHA,VA Loan
Price history
| Date | Event | Price |
|---|---|---|
| 9/18/2023 | Sold | $450,000+5.9%$139/sqft |
Source: | ||
| 8/16/2023 | Pending sale | $425,000$131/sqft |
Source: | ||
| 8/9/2023 | Listed for sale | $425,000-11.5%$131/sqft |
Source: | ||
| 8/3/2023 | Listing removed | -- |
Source: | ||
| 7/31/2023 | Price change | $479,995-4%$148/sqft |
Source: | ||
Public tax history
| Year | Property taxes | Tax assessment |
|---|---|---|
| 2024 | -- | $312,400 |
| 2023 | -- | $312,400 -8.7% |
| 2022 | -- | $342,000 |
Find assessor info on the county website
Neighborhood: 14626
Nearby schools
GreatSchools rating
- NAAutumn Lane Elementary SchoolGrades: PK-2Distance: 0.2 mi
- 4/10Athena Middle SchoolGrades: 6-8Distance: 1.9 mi
- 6/10Athena High SchoolGrades: 9-12Distance: 1.9 mi
Schools provided by the listing agent
- District: Greece
Source: NYSAMLSs. This data may not be complete. We recommend contacting the local school district to confirm school assignments for this home.

