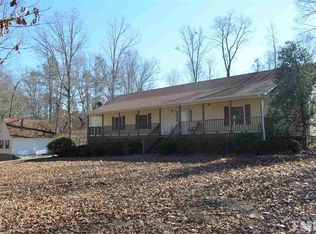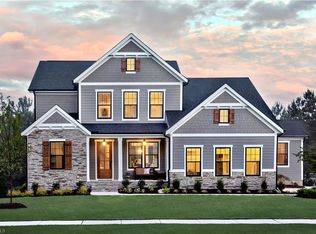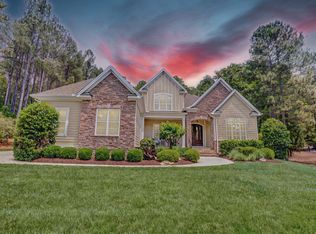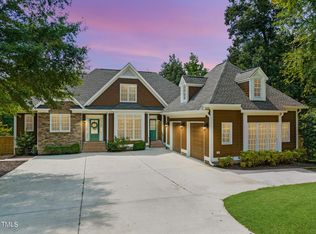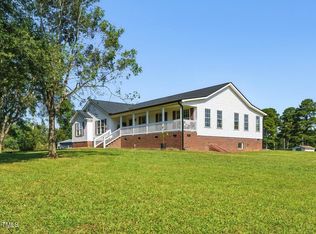220 Epps Clark Rd, Siler City, NC 27344
What's special
- 3 days |
- 308 |
- 14 |
Likely to sell faster than
Zillow last checked: 8 hours ago
Listing updated: February 20, 2026 at 12:36pm
Jaime Oliver 919-260-3306,
Next Stage Realty, LLC
Facts & features
Interior
Bedrooms & bathrooms
- Bedrooms: 3
- Bathrooms: 3
- Full bathrooms: 2
- 1/2 bathrooms: 1
- Main level bathrooms: 1
Primary bedroom
- Level: Second
- Dimensions: 20.33 x 27.17
Bedroom 2
- Level: Second
- Dimensions: 12.5 x 12.83
Bedroom 3
- Level: Second
- Dimensions: 12.75 x 12.92
Dining room
- Level: Main
- Dimensions: 12.75 x 13.67
Entry
- Level: Main
- Dimensions: 16.58 x 8.67
Exercise room
- Level: Third
- Dimensions: 27.33 x 14.5
Kitchen
- Level: Main
- Dimensions: 22.5 x 15
Living room
- Level: Main
- Dimensions: 20.67 x 28.67
Office
- Level: Main
- Dimensions: 9.67 x 13.5
Recreation room
- Level: Second
- Dimensions: 22 x 28.17
Heating
- Geothermal, Zoned, Multiple Systems, Electric, Propane
Cooling
- Central Air, Zoned, Multi Units
Appliances
- Included: Microwave, Cooktop, Dishwasher, Ice Maker, Electric Water Heater
- Laundry: Dryer Connection, Laundry Room, Washer Hookup
Features
- Great Room, Built-in Features, Ceiling Fan(s), Dead Bolt(s), Freestanding Tub, Soaking Tub, Kitchen Island, Pantry, See Remarks, Separate Shower, Solid Surface Counter, Sound System, Central Vacuum, Vaulted Ceiling(s), Wet Bar
- Flooring: Carpet, Stone, Tile, Wood
- Basement: Crawl Space
- Number of fireplaces: 2
- Fireplace features: Blower Fan, Great Room, Living Room
Interior area
- Total structure area: 3,733
- Total interior livable area: 3,733 sqft
- Finished area above ground: 3,733
Property
Parking
- Total spaces: 2
- Parking features: Driveway, Garage, Gravel, Paved, Garage Door Opener, Attached
- Attached garage spaces: 2
- Has uncovered spaces: Yes
Accessibility
- Accessibility features: 2 or more Access Exits
Features
- Levels: 2.5
- Stories: 2
- Exterior features: Lighting, Garden, Sprinkler System
- Pool features: None
- Fencing: Fenced
Lot
- Size: 10.01 Acres
- Features: Horses Allowed, Cleared, Level, Flat
Details
- Additional structures: Storage
- Parcel number: 0073073
- Zoning: R-1
- Special conditions: Owner Sale
- Other equipment: Generator, Irrigation Equipment
- Horses can be raised: Yes
Construction
Type & style
- Home type: SingleFamily
- Property subtype: Stick/Site Built, Residential, Single Family Residence
Materials
- Cement Siding
Condition
- Year built: 2001
Utilities & green energy
- Sewer: Septic Tank
- Water: Well
Community & HOA
HOA
- Has HOA: No
Location
- Region: Siler City
Financial & listing details
- Tax assessed value: $788,746
- Annual tax amount: $5,502
- Date on market: 2/20/2026
- Listing agreement: Exclusive Right To Sell
- Listing terms: Cash,Conventional,FHA,USDA Loan,VA Loan

Jaime Oliver
(919) 260-3306
By pressing Contact Agent, you agree that the real estate professional identified above may call/text you about your search, which may involve use of automated means and pre-recorded/artificial voices. You don't need to consent as a condition of buying any property, goods, or services. Message/data rates may apply. You also agree to our Terms of Use. Zillow does not endorse any real estate professionals. We may share information about your recent and future site activity with your agent to help them understand what you're looking for in a home.
Estimated market value
Not available
Estimated sales range
Not available
Not available
Price history
Price history
| Date | Event | Price |
|---|---|---|
| 2/20/2026 | Price change | $1,000,000-9.1%$268/sqft |
Source: | ||
| 11/3/2025 | Listed for sale | $1,100,000$295/sqft |
Source: | ||
| 11/2/2025 | Listing removed | $1,100,000$295/sqft |
Source: | ||
| 9/24/2025 | Price change | $1,100,000-12%$295/sqft |
Source: | ||
| 2/28/2025 | Listed for sale | $1,250,000+4.2%$335/sqft |
Source: | ||
| 12/12/2024 | Listing removed | $1,200,000$321/sqft |
Source: | ||
| 12/12/2024 | Price change | $1,200,000-4%$321/sqft |
Source: | ||
| 11/15/2024 | Listed for sale | $1,250,000+76.8%$335/sqft |
Source: | ||
| 5/27/2021 | Sold | $707,000$189/sqft |
Source: | ||
Public tax history
Public tax history
| Year | Property taxes | Tax assessment |
|---|---|---|
| 2024 | $4,461 +10.6% | $525,773 |
| 2023 | $4,035 +2.7% | $525,773 |
| 2022 | $3,930 | $525,773 |
| 2021 | $3,930 +24.4% | $525,773 +24.5% |
| 2020 | $3,160 +5.9% | $422,189 |
| 2019 | $2,983 -2.7% | $422,189 |
| 2017 | $3,066 | $422,189 -3% |
| 2016 | $3,066 -3.6% | $435,216 -3.3% |
| 2015 | $3,182 -1.6% | $450,240 |
| 2014 | $3,233 | $450,240 |
| 2013 | $3,233 | $450,240 |
| 2012 | -- | $450,240 |
| 2011 | -- | $450,240 |
| 2010 | -- | $450,240 |
| 2009 | -- | $450,240 +10.6% |
| 2008 | -- | $406,955 |
| 2007 | $2,875 +5.9% | $406,955 |
| 2005 | $2,714 | $406,955 |
Find assessor info on the county website
BuyAbility℠ payment
Climate risks
Neighborhood: 27344
Nearby schools
GreatSchools rating
- 3/10Silk Hope Elementary SchoolGrades: PK-8Distance: 3.2 mi
- 3/10Jordan Matthews HighGrades: 9-12Distance: 9.1 mi
