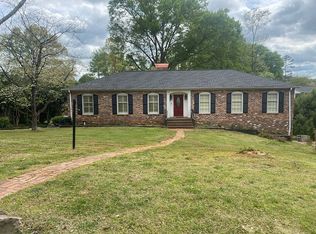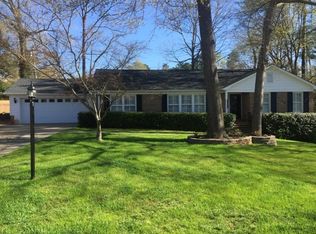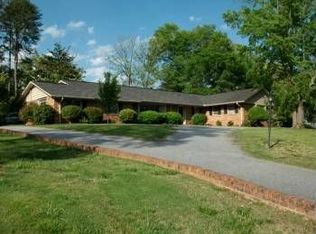Sold co op member
$347,500
220 Emory Rd, Spartanburg, SC 29307
3beds
2,312sqft
Single Family Residence
Built in 1969
0.47 Acres Lot
$362,400 Zestimate®
$150/sqft
$1,793 Estimated rent
Home value
$362,400
$330,000 - $399,000
$1,793/mo
Zestimate® history
Loading...
Owner options
Explore your selling options
What's special
Updated Cottage in Fernwood! Freshly painted exterior trim, siding, and wrap around deck with a beautifully landscaped lot. This home has an open floorplan with raised/beamed ceilings in the great room with a central stone gas log fireplace. The kitchen has an eat-in breakfast/dining area with two sets of French doors leading out to the wraparound deck. Updates to the kitchen include solid surface countertops and stainless steel appliances including a brand new slide in range and hood. Each of the three bedrooms has an updated ceramic tiled bathroom with the primary bathroom having a soaking tub overlooking the private back garden. The primary bedroom also has a large sitting room with double closets. This home features lots of natural lighting and hardwood floors throughout most rooms. The roof was replaced in ~ 2020 with the HVAC being replaced in ~ 2022. Fernwood is located just minutes from Hillcrest and downtown area shopping, restaurants, entertainment, and amenities including the Cottonwood Trail. Nearby schools include Pine Street Elementary School, McCracken Middle School, and the newer Spartanburg High School, all located just a few minutes away. Schedule your private showing and come see this home today before it’s too late!
Zillow last checked: 8 hours ago
Listing updated: September 10, 2024 at 06:01pm
Listed by:
Graham P Bulman 864-680-8301,
Pack and Company Real Estate
Bought with:
Judy Smith, SC
Brand Name Real Estate Upstate
Source: SAR,MLS#: 309699
Facts & features
Interior
Bedrooms & bathrooms
- Bedrooms: 3
- Bathrooms: 3
- Full bathrooms: 3
- Main level bathrooms: 3
- Main level bedrooms: 3
Primary bedroom
- Level: First
- Area: 180.25
- Dimensions: 17'2x10'6
Bedroom 2
- Level: First
- Area: 164.52
- Dimensions: 13'3x12'5
Bedroom 3
- Level: First
- Area: 221.13
- Dimensions: 14'6x15'3
Deck
- Level: First
- Dimensions: WrapAround
Den
- Level: First
- Area: 187.59
- Dimensions: 18'11x9'11
Dining room
- Level: First
- Area: 121.88
- Dimensions: 11'3x10'10
Great room
- Level: First
- Area: 563.89
- Dimensions: 24'2x23'4
Kitchen
- Level: First
- Area: 100.21
- Dimensions: 9'3x10'10
Laundry
- Level: First
- Dimensions: Closet
Other
- Description: Primary Sitting Room
- Level: First
Heating
- Heat Pump, Electricity
Cooling
- Heat Pump, Electricity
Appliances
- Included: Cooktop, Dishwasher, Disposal, Dryer, Electric Oven, Built-In Range, Range Hood, Range, Refrigerator, Washer, Electric Water Heater
- Laundry: 1st Floor, Laundry Closet
Features
- Ceiling Fan(s), Cathedral Ceiling(s), Fireplace, Ceiling - Smooth, Ceiling - Blown, Solid Surface Counters, Bookcases, Open Floorplan, Dual Owner’s Bedrooms
- Flooring: Ceramic Tile, Hardwood
- Windows: Storm Window(s), Window Treatments
- Has basement: No
- Has fireplace: Yes
- Fireplace features: Gas Log
Interior area
- Total interior livable area: 2,312 sqft
- Finished area above ground: 2,312
- Finished area below ground: 0
Property
Parking
- Parking features: None, See Remarks, None
Features
- Levels: One
- Patio & porch: Deck
Lot
- Size: 0.47 Acres
- Features: Sloped
- Topography: Sloping
Details
- Parcel number: 7130616300
- Special conditions: None
Construction
Type & style
- Home type: SingleFamily
- Architectural style: Cottage
- Property subtype: Single Family Residence
Materials
- Wood Siding
- Foundation: Crawl Space
- Roof: Architectural
Condition
- New construction: No
- Year built: 1969
Utilities & green energy
- Electric: Duke
- Gas: PNG
- Sewer: Public Sewer
- Water: Public, SWS
Community & neighborhood
Location
- Region: Spartanburg
- Subdivision: Fernwood
Price history
| Date | Event | Price |
|---|---|---|
| 9/9/2024 | Sold | $347,500-3.4%$150/sqft |
Source: | ||
| 7/30/2024 | Pending sale | $359,900$156/sqft |
Source: | ||
| 7/24/2024 | Price change | $359,900-2.7%$156/sqft |
Source: | ||
| 7/9/2024 | Pending sale | $369,900$160/sqft |
Source: | ||
| 6/7/2024 | Price change | $369,900-3.9%$160/sqft |
Source: | ||
Public tax history
| Year | Property taxes | Tax assessment |
|---|---|---|
| 2025 | -- | $13,900 +8.9% |
| 2024 | $3,113 +3.2% | $12,768 |
| 2023 | $3,016 | $12,768 +3% |
Find assessor info on the county website
Neighborhood: 29307
Nearby schools
GreatSchools rating
- 8/10Pine St. Elementary SchoolGrades: K-5Distance: 1.4 mi
- 7/10McCracken Middle SchoolGrades: 6-8Distance: 1.7 mi
- 5/10Spartanburg High SchoolGrades: 9-12Distance: 1.7 mi
Schools provided by the listing agent
- Elementary: 7-Pine Street
- Middle: 7-McCracken
- High: 7-Spartanburg
Source: SAR. This data may not be complete. We recommend contacting the local school district to confirm school assignments for this home.
Get a cash offer in 3 minutes
Find out how much your home could sell for in as little as 3 minutes with a no-obligation cash offer.
Estimated market value$362,400
Get a cash offer in 3 minutes
Find out how much your home could sell for in as little as 3 minutes with a no-obligation cash offer.
Estimated market value
$362,400


