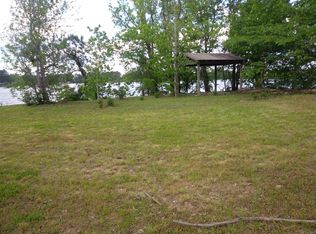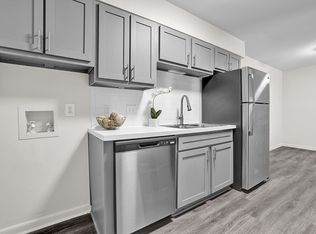All brick on a slab. 4bedroom 2 bath on Culda Sac hardwood floors sunroom 4th bedroom upstairs over Garage Trade ceiling New roof in installed 2018
This property is off market, which means it's not currently listed for sale or rent on Zillow. This may be different from what's available on other websites or public sources.

