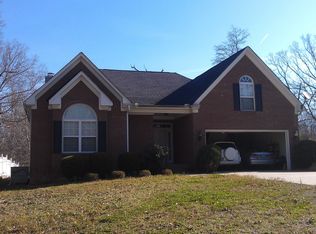Sold for $425,000
$425,000
220 Edwards Mill Rd, Taylors, SC 29687
3beds
1,991sqft
Single Family Residence, Residential
Built in ----
0.5 Acres Lot
$433,400 Zestimate®
$213/sqft
$2,258 Estimated rent
Home value
$433,400
$403,000 - $464,000
$2,258/mo
Zestimate® history
Loading...
Owner options
Explore your selling options
What's special
Enjoy tranquil views of the creek and woodland from your screened porch or deck! Embrace a bright and airy lifestyle with this well-maintained home. Features include a open dining room, a spacious great room with a fireplace, and elegant hardwood flooring throughout. The upstairs offers a versatile den or flex room and a loft. With 3 bedrooms and 2 baths on the main floor, this home caters to all your needs. Start your day right with a breakfast room with a beautiful bay window. Relax or entertain on the screened porch or cozy deck. The easy-care yardscape adds to the home’s appeal. Additional perks include a side-entry garage, a welcoming two-story foyer, a large great room ideal for gatherings, vaulted ceilings, double-pane windows, a generous walk-in closet, a master suite with a sitting area, underground utilities, a two-car garage, an architectural shingle roof, and Mountain Creek running at the back of the property. Mature trees and the screened porch provide refreshing shade on a cozy Fall day. Schedule your showing today!
Zillow last checked: 8 hours ago
Listing updated: March 27, 2025 at 08:33am
Listed by:
Anthony Morgan 864-386-6698,
Bluefield Realty Group
Bought with:
Hannah Kesling
Live Upstate SC
Source: Greater Greenville AOR,MLS#: 1547135
Facts & features
Interior
Bedrooms & bathrooms
- Bedrooms: 3
- Bathrooms: 2
- Full bathrooms: 2
- Main level bathrooms: 2
- Main level bedrooms: 3
Primary bedroom
- Area: 180
- Dimensions: 15 x 12
Bedroom 2
- Area: 130
- Dimensions: 13 x 10
Bedroom 3
- Area: 132
- Dimensions: 12 x 11
Primary bathroom
- Features: Double Sink, Full Bath, Shower-Separate, Walk-In Closet(s)
- Level: Main
Dining room
- Area: 143
- Dimensions: 11 x 13
Kitchen
- Area: 180
- Dimensions: 15 x 12
Living room
- Area: 240
- Dimensions: 16 x 15
Bonus room
- Area: 323
- Dimensions: 19 x 17
Heating
- Forced Air, Natural Gas
Cooling
- Central Air, Electric
Appliances
- Included: Gas Cooktop, Dishwasher, Disposal, Range, Microwave, Gas Water Heater
- Laundry: 1st Floor, Laundry Room
Features
- 2 Story Foyer, High Ceilings, Ceiling Fan(s), Vaulted Ceiling(s), Granite Counters, Countertops-Solid Surface, Open Floorplan, Walk-In Closet(s)
- Flooring: Carpet, Ceramic Tile, Wood
- Doors: Storm Door(s)
- Windows: Storm Window(s), Tilt Out Windows, Vinyl/Aluminum Trim
- Basement: None
- Attic: Storage
- Number of fireplaces: 1
- Fireplace features: Gas Log
Interior area
- Total structure area: 1,991
- Total interior livable area: 1,991 sqft
Property
Parking
- Total spaces: 2
- Parking features: Attached, Side/Rear Entry, Parking Pad, Paved
- Attached garage spaces: 2
- Has uncovered spaces: Yes
Features
- Levels: One and One Half
- Stories: 1
- Patio & porch: Deck, Front Porch
- Has spa: Yes
- Spa features: Bath
- Has view: Yes
- View description: Water
- Has water view: Yes
- Water view: Water
- Waterfront features: Creek, Water Access
Lot
- Size: 0.50 Acres
- Features: Few Trees, Wooded, 1/2 - Acre
Details
- Parcel number: T029.0301188.00
Construction
Type & style
- Home type: SingleFamily
- Architectural style: Ranch,Traditional
- Property subtype: Single Family Residence, Residential
Materials
- Vinyl Siding
- Foundation: Crawl Space
- Roof: Architectural
Utilities & green energy
- Sewer: Public Sewer
- Water: Public
- Utilities for property: Cable Available
Community & neighborhood
Community
- Community features: None
Location
- Region: Taylors
- Subdivision: Forest Acres
Price history
| Date | Event | Price |
|---|---|---|
| 3/27/2025 | Sold | $425,000$213/sqft |
Source: | ||
| 2/19/2025 | Contingent | $425,000$213/sqft |
Source: | ||
| 2/3/2025 | Listed for sale | $425,000-4.5%$213/sqft |
Source: | ||
| 2/1/2025 | Listing removed | $445,000$224/sqft |
Source: | ||
| 10/31/2024 | Price change | $445,000-4.3%$224/sqft |
Source: | ||
Public tax history
| Year | Property taxes | Tax assessment |
|---|---|---|
| 2024 | -- | $230,020 |
| 2023 | -- | $230,020 |
| 2022 | -- | $230,020 |
Find assessor info on the county website
Neighborhood: 29687
Nearby schools
GreatSchools rating
- 6/10Taylors Elementary SchoolGrades: K-5Distance: 0.8 mi
- 5/10Sevier Middle SchoolGrades: 6-8Distance: 2.8 mi
- 8/10Wade Hampton High SchoolGrades: 9-12Distance: 3.3 mi
Schools provided by the listing agent
- Elementary: Taylors
- Middle: Sevier
- High: Wade Hampton
Source: Greater Greenville AOR. This data may not be complete. We recommend contacting the local school district to confirm school assignments for this home.
Get a cash offer in 3 minutes
Find out how much your home could sell for in as little as 3 minutes with a no-obligation cash offer.
Estimated market value$433,400
Get a cash offer in 3 minutes
Find out how much your home could sell for in as little as 3 minutes with a no-obligation cash offer.
Estimated market value
$433,400
