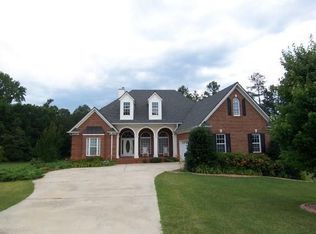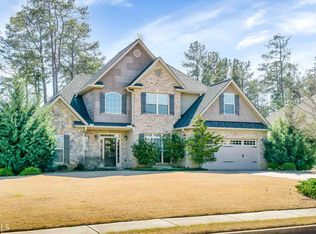Closed
$634,500
220 Edna Ruth Ln, McDonough, GA 30253
6beds
6,130sqft
Single Family Residence
Built in 2001
1.04 Acres Lot
$631,700 Zestimate®
$104/sqft
$4,636 Estimated rent
Home value
$631,700
$575,000 - $689,000
$4,636/mo
Zestimate® history
Loading...
Owner options
Explore your selling options
What's special
Fabulous custom built home in boutique community located minutes from I-75, shopping, schools, medical facilities and more. This home is perfect for multi-generational living, entertaining or just everyday living. The entry foyer welcomes you into the home and is flanked on one side by a formal dining room which is being utilized as a home office. The grand room has a high ceiling and a cozy fireplace. The grand room opens into the updated kitchen with tons of counter space, stainless appliances, breakfast bar and breakfast area. A large laundry room with cabinets, laundry sink and desk is conveniently located off of the kitchen. The primary bedroom has a trey ceiling and adjacent bathroom has updated counters, dual vanities, jetted tub separate shower and terrific closet space. The additional 2 bedrooms are spacious with terrific closet space. A full bathroom services the 2 bedrooms. The 2nd level has a bedroom with closet and full bathroom. The terrace level is finished with fully equipped kitchen, 2nd laundry room, great room, office, 2 bedrooms and 2 full bathrooms. Interior features include plantation shutters, updated bathrooms with granite counters, 3 HVAC systems, intercom, wood flooring and much more. There is an oversized 2 car side entry garage as well as covered parking on the lower level, and a16X16 storage building with roll-up door. Roof is approximately 2 years old and the windows were replaced approximately 4 years ago.
Zillow last checked: 8 hours ago
Listing updated: October 29, 2025 at 10:24am
Listed by:
Susan Clowdus 404-680-6974,
Susan Clowdus Real Estate
Bought with:
Sabrina D Watts, 138865
Corner Stone Realty, Inc.
Source: GAMLS,MLS#: 10575749
Facts & features
Interior
Bedrooms & bathrooms
- Bedrooms: 6
- Bathrooms: 5
- Full bathrooms: 5
- Main level bathrooms: 2
- Main level bedrooms: 3
Dining room
- Features: Separate Room
Kitchen
- Features: Breakfast Area, Breakfast Bar, Pantry, Second Kitchen, Solid Surface Counters, Walk-in Pantry
Heating
- Central
Cooling
- Electric, Ceiling Fan(s), Central Air
Appliances
- Included: Convection Oven, Dishwasher, Ice Maker, Microwave, Refrigerator, Stainless Steel Appliance(s)
- Laundry: Mud Room
Features
- Master On Main Level
- Flooring: Hardwood, Tile, Carpet
- Windows: Double Pane Windows
- Basement: Bath Finished,Concrete,Daylight,Interior Entry,Exterior Entry,Finished
- Number of fireplaces: 1
Interior area
- Total structure area: 6,130
- Total interior livable area: 6,130 sqft
- Finished area above ground: 3,330
- Finished area below ground: 2,800
Property
Parking
- Total spaces: 4
- Parking features: Attached, Garage Door Opener, Carport, Basement, Garage, Guest
- Has attached garage: Yes
- Has carport: Yes
Features
- Levels: One and One Half
- Stories: 1
- Exterior features: Other, Sprinkler System
Lot
- Size: 1.04 Acres
- Features: Cul-De-Sac, Level
Details
- Parcel number: 055B01018000
Construction
Type & style
- Home type: SingleFamily
- Architectural style: Brick 4 Side
- Property subtype: Single Family Residence
Materials
- Brick
- Roof: Composition
Condition
- Resale
- New construction: No
- Year built: 2001
Utilities & green energy
- Sewer: Septic Tank
- Water: Public
- Utilities for property: Cable Available, Electricity Available, High Speed Internet, Water Available
Community & neighborhood
Community
- Community features: None
Location
- Region: Mcdonough
- Subdivision: Chambers Crossing
Other
Other facts
- Listing agreement: Exclusive Right To Sell
Price history
| Date | Event | Price |
|---|---|---|
| 10/29/2025 | Sold | $634,500-6%$104/sqft |
Source: | ||
| 8/27/2025 | Pending sale | $674,900$110/sqft |
Source: | ||
| 8/1/2025 | Listed for sale | $674,900$110/sqft |
Source: | ||
| 8/1/2025 | Listing removed | $674,900$110/sqft |
Source: | ||
| 4/21/2025 | Listed for sale | $674,900-8.8%$110/sqft |
Source: | ||
Public tax history
| Year | Property taxes | Tax assessment |
|---|---|---|
| 2024 | $5,820 +15.7% | $204,360 +6.8% |
| 2023 | $5,031 +1.6% | $191,320 +27.6% |
| 2022 | $4,951 +9% | $149,960 +12.9% |
Find assessor info on the county website
Neighborhood: 30253
Nearby schools
GreatSchools rating
- 4/10Dutchtown Elementary SchoolGrades: PK-5Distance: 1.7 mi
- 4/10Dutchtown Middle SchoolGrades: 6-8Distance: 1.6 mi
- 5/10Dutchtown High SchoolGrades: 9-12Distance: 1.7 mi
Schools provided by the listing agent
- Elementary: Dutchtown
- Middle: Dutchtown
- High: Dutchtown
Source: GAMLS. This data may not be complete. We recommend contacting the local school district to confirm school assignments for this home.
Get a cash offer in 3 minutes
Find out how much your home could sell for in as little as 3 minutes with a no-obligation cash offer.
Estimated market value
$631,700

