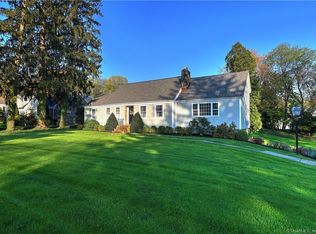Sold for $480,000
$480,000
220 Edison Road, Trumbull, CT 06611
4beds
1,410sqft
Single Family Residence
Built in 1950
0.29 Acres Lot
$565,600 Zestimate®
$340/sqft
$3,901 Estimated rent
Home value
$565,600
$537,000 - $594,000
$3,901/mo
Zestimate® history
Loading...
Owner options
Explore your selling options
What's special
This home is nestled in Trumbull, award winning schools, shops, restaurants and with close proximity to New York for commuters its a must see. The home offers 4 bedrooms , 2 full baths, eat-in kitchen, Living Room with a fireplace , central air, hardwood floors throughout the first floor. Second floor has dormered back half of the house with a full bath and large closets. A screened-in heated porch, ideal for soaking in the sun or simply enjoying some quiet time. Solar panels, fenced in yard, a must see with endless possibilities schedule your appointment today!
Zillow last checked: 8 hours ago
Listing updated: July 01, 2023 at 08:45am
Listed by:
Diane Camara 203-615-4275,
Realty ONE Group Connect 203-590-1111,
Sam Pisacreta 203-395-1547,
Realty ONE Group Connect
Bought with:
Sherri Strol, RES.0814225
William Raveis Real Estate
Source: Smart MLS,MLS#: 170560112
Facts & features
Interior
Bedrooms & bathrooms
- Bedrooms: 4
- Bathrooms: 2
- Full bathrooms: 2
Bedroom
- Features: Cedar Closet(s), Hardwood Floor
- Level: Main
- Area: 144 Square Feet
- Dimensions: 12 x 12
Bedroom
- Features: Cedar Closet(s), Hardwood Floor
- Level: Main
- Area: 120 Square Feet
- Dimensions: 12 x 10
Bedroom
- Features: Cedar Closet(s)
- Level: Upper
- Area: 228 Square Feet
- Dimensions: 12 x 19
Bedroom
- Features: Cedar Closet(s)
- Level: Upper
- Area: 247 Square Feet
- Dimensions: 13 x 19
Bathroom
- Features: Tile Floor
- Level: Main
- Area: 56 Square Feet
- Dimensions: 7 x 8
Bathroom
- Features: Tile Floor
- Level: Upper
- Area: 42 Square Feet
- Dimensions: 6 x 7
Kitchen
- Features: Ceiling Fan(s), Hardwood Floor
- Level: Main
- Area: 144 Square Feet
- Dimensions: 12 x 12
Living room
- Features: Fireplace, Hardwood Floor
- Level: Main
- Area: 204 Square Feet
- Dimensions: 17 x 12
Sun room
- Level: Main
- Area: 108 Square Feet
- Dimensions: 12 x 9
Heating
- Baseboard, Radiator, Oil
Cooling
- Central Air
Appliances
- Included: Electric Range, Microwave, Refrigerator, Dishwasher, Water Heater
- Laundry: Main Level
Features
- Basement: Full,Unfinished
- Attic: Access Via Hatch
- Number of fireplaces: 1
Interior area
- Total structure area: 1,410
- Total interior livable area: 1,410 sqft
- Finished area above ground: 1,410
Property
Parking
- Total spaces: 2
- Parking features: Detached
- Garage spaces: 2
Features
- Patio & porch: Patio, Porch
- Fencing: Full
Lot
- Size: 0.29 Acres
Details
- Parcel number: 394193
- Zoning: A
Construction
Type & style
- Home type: SingleFamily
- Architectural style: Cape Cod
- Property subtype: Single Family Residence
Materials
- Shingle Siding, Wood Siding
- Foundation: Concrete Perimeter
- Roof: Asphalt
Condition
- New construction: No
- Year built: 1950
Utilities & green energy
- Sewer: Public Sewer
- Water: Public
Community & neighborhood
Community
- Community features: Library, Park, Pool, Near Public Transport, Shopping/Mall
Location
- Region: Trumbull
- Subdivision: St. Theresa's
Price history
| Date | Event | Price |
|---|---|---|
| 6/29/2023 | Sold | $480,000+10.1%$340/sqft |
Source: | ||
| 5/2/2023 | Contingent | $435,900$309/sqft |
Source: | ||
| 4/25/2023 | Listed for sale | $435,900+28.2%$309/sqft |
Source: | ||
| 8/24/2017 | Sold | $340,000-2.9%$241/sqft |
Source: | ||
| 6/23/2017 | Listed for sale | $350,000+12.9%$248/sqft |
Source: William Raveis Norwalk #99191093 Report a problem | ||
Public tax history
| Year | Property taxes | Tax assessment |
|---|---|---|
| 2025 | $8,558 +2.9% | $232,890 |
| 2024 | $8,316 +1.6% | $232,890 |
| 2023 | $8,183 +1.6% | $232,890 |
Find assessor info on the county website
Neighborhood: 06611
Nearby schools
GreatSchools rating
- 8/10Frenchtown ElementaryGrades: K-5Distance: 0.5 mi
- 7/10Madison Middle SchoolGrades: 6-8Distance: 2 mi
- 10/10Trumbull High SchoolGrades: 9-12Distance: 2.2 mi
Get pre-qualified for a loan
At Zillow Home Loans, we can pre-qualify you in as little as 5 minutes with no impact to your credit score.An equal housing lender. NMLS #10287.
Sell for more on Zillow
Get a Zillow Showcase℠ listing at no additional cost and you could sell for .
$565,600
2% more+$11,312
With Zillow Showcase(estimated)$576,912
