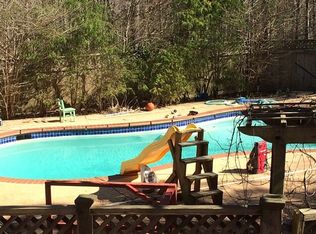Listing agent: Linda Monroe, Call 770-425-1999 for information. The Natural Surroundings Accentuate This Striking Home with A Wrap Around Front Porch and Is Located On A Totally Private, Fully Wooded, Cul-de-Sac Lot with An Additional, Buildable Lot To The Right Of This Property Included In The Sale Of This Home-Total Lot Size Is 1.6 Acres Of Pure Serenity and Relaxation For All To Enjoy*Remodeled and Upgraded Kitchen Boasts Hardwood Floors, Granite Counter Tops with Undermount Sink and Breakfast Bar, Gorgeous Stainless Steel Appliances That Include Microwave, Dishwasher, Double Ovens, and A 5-Burner Gas Range, New Custom Cabinetry and Drawers with Crown Molding Attached, Above & Below Cabinet Lighting, Butler Counter with Wine Rack and Glass Cabinets Fronts Above, and An Additional Pass Out Counter Above Sink To Vaulted Screen Porch*¨ Full Size Breakfast Room Is Enriched with Hardwood Floors and Chair Rail Molding*Oversized Family Room Is Enhanced By Bayed Window, Wood Burning Brick Fireplace with Gas Logs, and Crown Moldings*Separate Formal Dining Room. However, This Floor Plan Offers Many Versatile Options For Instance: Formal Dining As Study On Main and Breakfast Room As Formal Dining Room, Etc.*Year Round, Window Filled, Vaulted Sunroom Finished with Hardwood Floors and Chair Rail*Oversized Screen Porch, with Fireplace, Leads Directly To Front Porch and To The Backyard*Triple Treyed and Crowned Master Suite Is Enlarged with Bayed Window and Features His & Her Closets. The Master Bath Includes Dual Vanities with Additional Drawers, Tranquil Garden Tub, and Separate Shower*Finished Basement: TV and Exercise Rooms*Home Also Features: New Roof, Newer Carpet, 2 Year Old Hot Water Heater, New Bathroom Lighting/Faucets, New Lighting & Ceiling Fans, Workbench, Sprinkler System, Shed,++++++
This property is off market, which means it's not currently listed for sale or rent on Zillow. This may be different from what's available on other websites or public sources.
