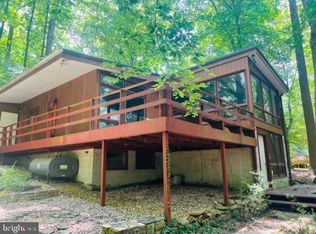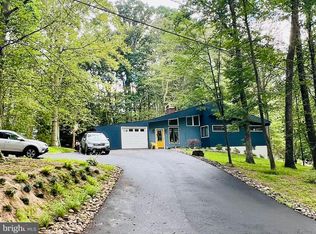Sold for $625,000
$625,000
220 E Ring Factory Rd, Bel Air, MD 21014
4beds
4,704sqft
Single Family Residence
Built in 1961
0.63 Acres Lot
$639,000 Zestimate®
$133/sqft
$3,294 Estimated rent
Home value
$639,000
$588,000 - $690,000
$3,294/mo
Zestimate® history
Loading...
Owner options
Explore your selling options
What's special
Large stone front/vinyl siding rancher in Bel Air. Quiet neighborhood in Worthington Heights conveniently located a few minutes to downtown Bel Air. This spacious home is perfect for main living lifestyle: living Room with built-ins, wood burn stone fireplace, dining room with access to all year round sunroom and upper deck/balcony, eat-in kitchen with lots of cabinetry, counter space, pantry and laundry closet, primary bedroom with walk-in and cedar lined closet, sitting room with exposed wood beams and double ensuite bath featuring walk-in shower, separate shower/jetted tub, single vanity and additional makeup vanity, 3 additional bedrooms, and one full bathroom. Lower level offers a large rec room with stone wood burn fireplace and wet bar, game room, bonus room and the third full bathroom of the home. Additional storage in the unfinished utility room with lots of wood shelves and storage closets. Two points of entry from oversize integral garage from rec room and game room with chair lift. Huge workshop with workbench and shelving adjacent to garage. Front lawn has low maintenance landscaping and lots of curb appeal. Property sits on 0.63 acres.
Zillow last checked: 8 hours ago
Listing updated: March 28, 2025 at 10:03am
Listed by:
Georgeanna Garceau 410-227-5738,
Garceau Realty
Bought with:
Bethanie Fincato, 603666
Cummings & Co. Realtors
Source: Bright MLS,MLS#: MDHR2039284
Facts & features
Interior
Bedrooms & bathrooms
- Bedrooms: 4
- Bathrooms: 3
- Full bathrooms: 3
- Main level bathrooms: 2
- Main level bedrooms: 4
Primary bedroom
- Features: Attached Bathroom, Cedar Closet(s), Ceiling Fan(s), Flooring - Carpet, Primary Bedroom - Sitting Area, Walk-In Closet(s)
- Level: Main
- Area: 169 Square Feet
- Dimensions: 13 x 13
Bedroom 2
- Features: Flooring - Carpet
- Level: Main
- Area: 143 Square Feet
- Dimensions: 13 x 11
Bedroom 3
- Features: Flooring - Carpet
- Level: Main
- Area: 154 Square Feet
- Dimensions: 14 x 11
Bedroom 4
- Features: Ceiling Fan(s), Flooring - Carpet
- Level: Main
- Area: 204 Square Feet
- Dimensions: 17 x 12
Primary bathroom
- Features: Bathroom - Jetted Tub, Bathroom - Walk-In Shower, Countertop(s) - Solid Surface, Flooring - Ceramic Tile
- Level: Main
Bathroom 2
- Features: Bathroom - Tub Shower, Flooring - Ceramic Tile, Lighting - Wall sconces
- Level: Main
Bathroom 3
- Features: Bathroom - Walk-In Shower, Countertop(s) - Solid Surface, Flooring - Ceramic Tile, Recessed Lighting
- Level: Lower
Bonus room
- Features: Built-in Features, Flooring - Ceramic Tile, Recessed Lighting
- Level: Lower
- Area: 360 Square Feet
- Dimensions: 36 x 10
Dining room
- Features: Flooring - Carpet, Living/Dining Room Combo
- Level: Main
- Area: 204 Square Feet
- Dimensions: 17 x 12
Game room
- Features: Flooring - Ceramic Tile, Lighting - Ceiling
- Level: Lower
- Area: 204 Square Feet
- Dimensions: 17 x 12
Kitchen
- Features: Breakfast Nook, Countertop(s) - Solid Surface, Dining Area, Flooring - Vinyl, Eat-in Kitchen, Kitchen - Electric Cooking, Lighting - Ceiling, Pantry
- Level: Main
- Area: 240 Square Feet
- Dimensions: 16 x 15
Living room
- Features: Built-in Features, Fireplace - Wood Burning, Flooring - Carpet, Living/Dining Room Combo
- Level: Main
- Area: 513 Square Feet
- Dimensions: 27 x 19
Recreation room
- Features: Basement - Partially Finished, Built-in Features, Countertop(s) - Solid Surface, Crown Molding, Fireplace - Wood Burning, Flooring - Ceramic Tile, Recessed Lighting, Lighting - Pendants, Lighting - Wall sconces, Wet Bar
- Level: Lower
- Area: 400 Square Feet
- Dimensions: 20 x 20
Sitting room
- Features: Attached Bathroom, Ceiling Fan(s), Flooring - Carpet, Recessed Lighting, Window Treatments
- Level: Main
- Area: 294 Square Feet
- Dimensions: 21 x 14
Other
- Features: Balcony Access, Flooring - Stone, Lighting - Ceiling
- Level: Main
- Area: 336 Square Feet
- Dimensions: 21 x 16
Utility room
- Features: Basement - Unfinished, Countertop(s) - Solid Surface, Flooring - Concrete
- Level: Lower
- Area: 390 Square Feet
- Dimensions: 30 x 13
Workshop
- Features: Basement - Unfinished, Built-in Features, Flooring - Concrete
- Level: Lower
- Area: 315 Square Feet
- Dimensions: 21 x 15
Heating
- Radiant, Oil
Cooling
- Central Air, Ceiling Fan(s), Electric
Appliances
- Included: Double Oven, Oven/Range - Electric, Refrigerator, Dishwasher, Disposal, Dryer, Exhaust Fan, Ice Maker, Intercom, Oven, Cooktop, Washer, Water Heater, Water Treat System
- Laundry: Dryer In Unit, Has Laundry, Main Level, Washer In Unit
Features
- Built-in Features, Crown Molding, Entry Level Bedroom, Formal/Separate Dining Room, Eat-in Kitchen, Recessed Lighting, Walk-In Closet(s), Bar, Bathroom - Tub Shower, Bathroom - Walk-In Shower, Breakfast Area, Cedar Closet(s), Ceiling Fan(s), Chair Railings, Combination Dining/Living, Combination Kitchen/Dining, Combination Kitchen/Living, Dining Area, Exposed Beams, Floor Plan - Traditional, Kitchen - Table Space, Pantry, Primary Bath(s), Sound System, Dry Wall, Beamed Ceilings, Paneled Walls
- Flooring: Carpet, Ceramic Tile, Vinyl
- Doors: Sliding Glass, Storm Door(s)
- Windows: Casement, Double Pane Windows, Screens
- Basement: Garage Access,Heated,Improved,Interior Entry,Partially Finished,Shelving
- Number of fireplaces: 2
- Fireplace features: Stone, Wood Burning
Interior area
- Total structure area: 4,704
- Total interior livable area: 4,704 sqft
- Finished area above ground: 2,920
- Finished area below ground: 1,784
Property
Parking
- Total spaces: 4
- Parking features: Garage Faces Rear, Basement, Storage, Garage Door Opener, Inside Entrance, Oversized, Asphalt, Attached, Driveway
- Attached garage spaces: 2
- Uncovered spaces: 2
Accessibility
- Accessibility features: Stair Lift
Features
- Levels: Two
- Stories: 2
- Patio & porch: Deck, Enclosed, Patio, Porch
- Exterior features: Flood Lights, Sidewalks, Lighting, Rain Gutters, Balcony
- Pool features: None
- Has spa: Yes
- Spa features: Bath
- Has view: Yes
- View description: Garden, Street
Lot
- Size: 0.63 Acres
- Dimensions: 159.00 x
- Features: Backs to Trees, Landscaped, Front Yard
Details
- Additional structures: Above Grade, Below Grade
- Parcel number: 1303101649
- Zoning: R1
- Special conditions: Standard
- Other equipment: Intercom
Construction
Type & style
- Home type: SingleFamily
- Architectural style: Ranch/Rambler
- Property subtype: Single Family Residence
Materials
- Stone, Combination, Vinyl Siding
- Foundation: Permanent
- Roof: Asphalt
Condition
- New construction: No
- Year built: 1961
Utilities & green energy
- Electric: 200+ Amp Service, Generator
- Sewer: Public Sewer
- Water: Private
- Utilities for property: Cable Available, Electricity Available, Sewer Available, Water Available
Community & neighborhood
Security
- Security features: Security System, Smoke Detector(s)
Location
- Region: Bel Air
- Subdivision: Worthington Heights
Other
Other facts
- Listing agreement: Exclusive Right To Sell
- Ownership: Fee Simple
Price history
| Date | Event | Price |
|---|---|---|
| 3/28/2025 | Sold | $625,000+4.2%$133/sqft |
Source: | ||
| 3/4/2025 | Pending sale | $599,900$128/sqft |
Source: | ||
| 3/2/2025 | Listed for sale | $599,900$128/sqft |
Source: | ||
Public tax history
| Year | Property taxes | Tax assessment |
|---|---|---|
| 2025 | $6,285 +6% | $576,700 +6% |
| 2024 | $5,927 +6.4% | $543,833 +6.4% |
| 2023 | $5,569 +6.9% | $510,967 +6.9% |
Find assessor info on the county website
Neighborhood: 21014
Nearby schools
GreatSchools rating
- 8/10Homestead/Wakefield Elementary SchoolGrades: PK-5Distance: 0.8 mi
- 7/10Patterson Mill Middle SchoolGrades: 6-8Distance: 1.1 mi
- 7/10Patterson Mill High SchoolGrades: 9-12Distance: 1.1 mi
Schools provided by the listing agent
- Elementary: Homestead-wakefield
- Middle: Patterson Mill
- High: Patterson Mill
- District: Harford County Public Schools
Source: Bright MLS. This data may not be complete. We recommend contacting the local school district to confirm school assignments for this home.

Get pre-qualified for a loan
At Zillow Home Loans, we can pre-qualify you in as little as 5 minutes with no impact to your credit score.An equal housing lender. NMLS #10287.

