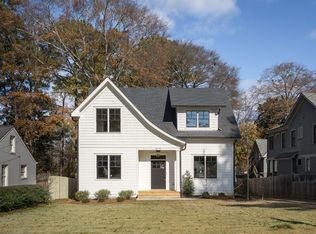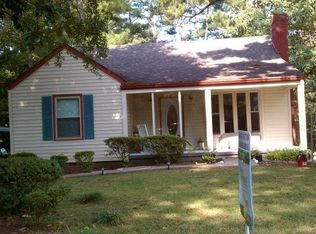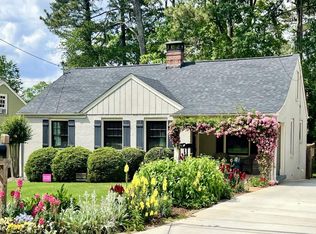... SNAP...As in you will want to Snap this beauty up...Decatur City Schools. FENCED CORNER LOT & DETACHED GARAGE/CARRIAGE HOUSE! near Oakhurst Village, parks & pool! Main level office/library, large dining w/coffered ceiling, butler's pantry w/wine cooler, kitchen w/granite island opens to fireside family room. Nest thermostats + Ring Doorbell, custom Mr. Mister , Rainbird irrigation. Mosquito system installed.Amazing functionality without sacrificing craftsman beauty and charm.1 Bed 1 Bath listed as lower level is Carriage house.
This property is off market, which means it's not currently listed for sale or rent on Zillow. This may be different from what's available on other websites or public sources.


