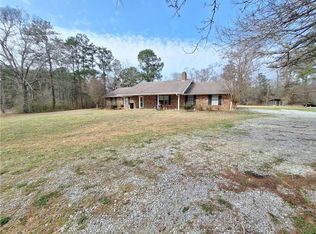Closed
Price Unknown
220 E Meade Rd, Pollock, LA 71467
3beds
1,527sqft
Single Family Residence
Built in 1968
2.93 Acres Lot
$238,000 Zestimate®
$--/sqft
$1,314 Estimated rent
Home value
$238,000
Estimated sales range
Not available
$1,314/mo
Zestimate® history
Loading...
Owner options
Explore your selling options
What's special
This beautifully remodeled 3-bedroom, 2-bath brick home is nestled on 2.93 acres of beautifully groomed countryside. Recent upgrades include a brand-new architectural shingle roof (2025), fresh paint, new flooring, updated plumbing and electrical systems, stylish fixtures, and fully renovated bathrooms. The kitchen has been refreshed with stainless steel appliances and updated finishes for a clean, modern look. Outside, you’ll find a fenced-in yard perfect for pets or play, covered parking ideal for a boat, tractor, or outdoor equipment, and a spacious 22x36 workshop with full electrical service—perfect for hobbies, storage, or a home business. This move-in-ready gem offers the perfect blend of modern comfort and quiet country charm. Don’t miss your chance to make it yours!
Zillow last checked: 8 hours ago
Listing updated: July 22, 2025 at 07:15am
Listed by:
Kaitee Aldecoa,
BERKSHIRE HATHAWAY HOME SERVICES-ALLY REAL ESTATE
Bought with:
KRISTIE WARD, 0000073962
CENTURY 21 BUELOW-MILLER REALTY
Source: GCLRA,MLS#: 2501780Originating MLS: Greater Central Louisiana REALTORS Association
Facts & features
Interior
Bedrooms & bathrooms
- Bedrooms: 3
- Bathrooms: 2
- Full bathrooms: 2
Primary bedroom
- Level: Lower
Bedroom
- Level: Lower
- Dimensions: 11X9.9
Bedroom
- Level: Lower
- Dimensions: 11X12
Dining room
- Level: Lower
- Dimensions: 12X20
Kitchen
- Level: Lower
- Dimensions: 14X11
Living room
- Level: Lower
- Dimensions: 12X11
Heating
- Central
Cooling
- Central Air
Features
- Has fireplace: Yes
- Fireplace features: Other
Interior area
- Total structure area: 2,056
- Total interior livable area: 1,527 sqft
Property
Parking
- Total spaces: 1
- Parking features: Attached, Carport, One Space
- Has carport: Yes
Features
- Levels: One
- Stories: 1
Lot
- Size: 2.93 Acres
- Dimensions: 2.93
- Features: 1 to 5 Acres, Outside City Limits
Details
- Parcel number: 0800109300
- Special conditions: None
Construction
Type & style
- Home type: SingleFamily
- Architectural style: Traditional
- Property subtype: Single Family Residence
Materials
- Brick
- Foundation: Slab
- Roof: Shingle
Condition
- Excellent
- Year built: 1968
- Major remodel year: 2024
Utilities & green energy
- Sewer: Septic Tank
- Water: Public
Community & neighborhood
Location
- Region: Pollock
Other
Other facts
- Listing agreement: Exclusive Right To Sell
Price history
| Date | Event | Price |
|---|---|---|
| 7/21/2025 | Sold | -- |
Source: GCLRA #2501780 Report a problem | ||
| 6/4/2025 | Pending sale | $240,000$157/sqft |
Source: BHHS broker feed #2501780 Report a problem | ||
| 6/4/2025 | Contingent | $240,000$157/sqft |
Source: GCLRA #2501780 Report a problem | ||
| 5/16/2025 | Listed for sale | $240,000+0%$157/sqft |
Source: GCLRA #2501780 Report a problem | ||
| 3/14/2025 | Sold | -- |
Source: GCLRA #2487006 Report a problem | ||
Public tax history
| Year | Property taxes | Tax assessment |
|---|---|---|
| 2024 | $405 +37.1% | $10,224 +8.7% |
| 2023 | $296 +0.1% | $9,410 |
| 2022 | $295 | $9,410 +49.7% |
Find assessor info on the county website
Neighborhood: 71467
Nearby schools
GreatSchools rating
- 6/10Pollock Elementary SchoolGrades: PK-5Distance: 1.8 mi
- 4/10Grant Junior High SchoolGrades: 6-8Distance: 7.6 mi
- 6/10Grant High SchoolGrades: 9-12Distance: 7.5 mi
