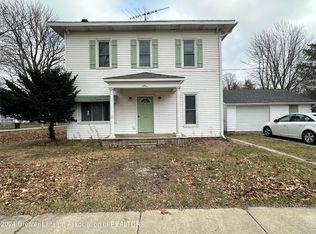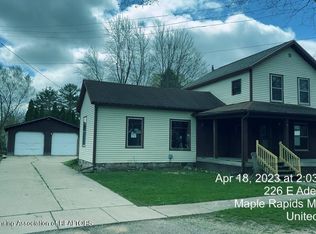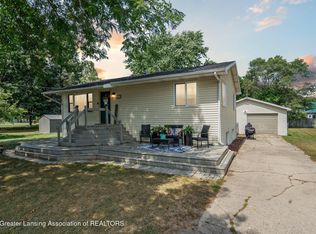Sold for $265,000 on 02/27/25
$265,000
220 E Adelaide St, Maple Rapids, MI 48853
5beds
1,800sqft
Single Family Residence
Built in 1900
8,712 Square Feet Lot
$274,000 Zestimate®
$147/sqft
$1,726 Estimated rent
Home value
$274,000
$230,000 - $326,000
$1,726/mo
Zestimate® history
Loading...
Owner options
Explore your selling options
What's special
Oh, there's no place like home for the holidays! Welcome to this fully renovated bungalow, where modern amenities meet timeless charm. If you've been searching for a home that offers the appeal of a brand-new build, with a touch of classic character, this is the one for you. The home boasts beautifully refinished original wood floors that blend perfectly with freshly updated spaces. Every detail has been attended to, with all-new electrical, plumbing, heating, and a brand-new roof. The entire house, including the garage, has been wrapped in durable vinyl siding for a fresh, low-maintenance exterior.
Gone are the days of old lath and plaster—this home features all-new drywall throughout, freshly primed and painted, offering a clean, modern canvas. The brand-new windows are trimmed with matching wood, beautifully complementing the rich wood floors.
Step into the heart of the homea spacious kitchen with an oversized chop block island, perfect for entertaining or family gatherings. The kitchen design incorporates brand-new finishes while preserving the charm of the original built-in cupboard, creating a seamless blend of old and new.
Located just two blocks away from the vibrant downtown Maple Rapids, you're only steps away from all the excitement and new businesses that are making this area a highly sought-after location. With new shops, restaurants, and services opening regularly, this is the perfect opportunity to enjoy the best of both worldsquiet suburban living with easy access to the growing downtown area.
No detail has been overlooked, and the home is ready for you to make it your ownsimply choose your preferred hardware and move right in! All required permits have been pulled, and all county approvals have been completed, ensuring peace of mind for the next homeowner.
Outside, you'll find an insulated garage, a backyard that's partly sodded with lush Kentucky bluegrass, and an in-ground pool that has been professionally opened, cleaned, and winterized. A newly sealed wooden fence surrounds the yard, ensuring privacy and peace. This home is truly a perfect place to welcome the holidaysdon't miss the opportunity to make it yours and experience the exciting growth of downtown Maple Rapids!
Zillow last checked: 8 hours ago
Listing updated: March 03, 2025 at 09:15am
Listed by:
Janell Dunham 989-236-1433,
Century 21 Affiliated
Bought with:
Janell Dunham, 6501405590
Century 21 Affiliated
Source: Greater Lansing AOR,MLS#: 285112
Facts & features
Interior
Bedrooms & bathrooms
- Bedrooms: 5
- Bathrooms: 2
- Full bathrooms: 1
- 1/2 bathrooms: 1
Primary bedroom
- Level: First
- Area: 123.76 Square Feet
- Dimensions: 10.4 x 11.9
Bedroom 2
- Level: Second
- Area: 120.78 Square Feet
- Dimensions: 9.9 x 12.2
Bedroom 3
- Level: Second
- Area: 105.93 Square Feet
- Dimensions: 9.9 x 10.7
Bedroom 4
- Level: Second
- Area: 123.12 Square Feet
- Dimensions: 10.8 x 11.4
Bedroom 5
- Level: Second
- Area: 163.71 Square Feet
- Dimensions: 10.7 x 15.3
Bathroom 1
- Description: Full Bathroom
- Level: Second
- Area: 44.88 Square Feet
- Dimensions: 8.8 x 5.1
Bathroom 2
- Description: Half Bathroom
- Level: First
- Area: 17.67 Square Feet
- Dimensions: 5.7 x 3.1
Basement
- Description: Unfinished
- Level: Basement
- Area: 590.9 Square Feet
- Dimensions: 19 x 31.1
Dining room
- Description: Combo
- Level: First
- Area: 244.42 Square Feet
- Dimensions: 12.1 x 20.2
Kitchen
- Level: First
- Area: 244.42 Square Feet
- Dimensions: 12.1 x 20.2
Library
- Level: First
- Area: 133.11 Square Feet
- Dimensions: 15.3 x 8.7
Living room
- Level: First
- Area: 387.09 Square Feet
- Dimensions: 25.3 x 15.3
Other
- Description: Glassed Front Porch
- Level: First
- Area: 136.74 Square Feet
- Dimensions: 8.6 x 15.9
Other
- Description: Rec Room Upstairs
- Level: Second
- Length: 17.11 Feet
Heating
- Central, Exhaust Fan, Forced Air, Natural Gas, Zoned
Cooling
- Central Air, Exhaust Fan
Appliances
- Included: Stainless Steel Appliance(s), Water Heater, Vented Exhaust Fan, Refrigerator, Range
- Laundry: Common Area, Laundry Closet
Features
- Bookcases, Built-in Features, Ceiling Fan(s), Eat-in Kitchen, Entrance Foyer, Kitchen Island, Natural Woodwork, Open Floorplan, Pantry, Primary Downstairs, Recessed Lighting, Walk-In Closet(s)
- Flooring: Hardwood
- Windows: Display Window(s), ENERGY STAR Qualified Windows, Insulated Windows, Wood Frames
- Basement: Block,Concrete,Crawl Space,Exterior Entry,French Drain,Full
- Has fireplace: No
- Fireplace features: None
Interior area
- Total structure area: 2,736
- Total interior livable area: 1,800 sqft
- Finished area above ground: 1,800
- Finished area below ground: 0
Property
Parking
- Total spaces: 1
- Parking features: Detached, Driveway, Garage Faces Front, Kitchen Level, Overhead Storage, Storage
- Garage spaces: 1
- Has uncovered spaces: Yes
Features
- Levels: Two
- Stories: 2
- Entry location: Front Door
- Patio & porch: Deck, Front Porch, Glass Enclosed, Rear Porch
- Exterior features: Lighting, Private Entrance, Private Yard, Rain Gutters
- Has private pool: Yes
- Pool features: Diving Board, ENERGY STAR Qualified pool pump, Fenced, In Ground, Liner, Outdoor Pool, Pool Cover, Solar Cover
- Spa features: None
- Fencing: Back Yard,Fenced,Gate,Wood
- Has view: Yes
- View description: Neighborhood
- Frontage type: Other
Lot
- Size: 8,712 sqft
- Dimensions: 66 x 132
- Features: Back Yard, City Lot, Interior Lot, Level, Private, Rectangular Lot
Details
- Additional structures: Workshop
- Foundation area: 864
- Parcel number: 1908100002800300
- Zoning description: Zoning
- Special conditions: Trust
- Other equipment: Dehumidifier
Construction
Type & style
- Home type: SingleFamily
- Architectural style: Bungalow
- Property subtype: Single Family Residence
Materials
- Brick, Concrete, Vinyl Siding
- Foundation: Block, Stone
- Roof: Shingle
Condition
- Updated/Remodeled
- New construction: No
- Year built: 1900
Utilities & green energy
- Electric: 220 Volts in Garage, Circuit Breakers
- Sewer: Public Sewer
- Water: Public
- Utilities for property: Water Connected, Sewer Connected, Phone Available, Natural Gas Connected, High Speed Internet Available, Electricity Connected, Cable Available
Community & neighborhood
Security
- Security features: Smoke Detector(s)
Community
- Community features: Fishing, Park, Playground, Street Lights, Tennis Court(s)
Location
- Region: Maple Rapids
- Subdivision: None
Other
Other facts
- Listing terms: VA Loan,Cash,Conventional,FHA,FMHA - Rural Housing Loan,MSHDA
- Road surface type: Asphalt, Concrete
Price history
| Date | Event | Price |
|---|---|---|
| 2/27/2025 | Sold | $265,000+1%$147/sqft |
Source: | ||
| 2/4/2025 | Contingent | $262,400$146/sqft |
Source: | ||
| 1/20/2025 | Price change | $262,400-4.5%$146/sqft |
Source: | ||
| 11/26/2024 | Listed for sale | $274,900$153/sqft |
Source: | ||
Public tax history
| Year | Property taxes | Tax assessment |
|---|---|---|
| 2025 | $1,093 | $101,500 +10.9% |
| 2024 | -- | $91,500 +16.3% |
| 2023 | -- | $78,700 +29.2% |
Find assessor info on the county website
Neighborhood: 48853
Nearby schools
GreatSchools rating
- 6/10Fulton Elementary SchoolGrades: PK-5Distance: 5.1 mi
- 6/10Fulton Middle SchoolGrades: 6-8Distance: 5.1 mi
- 6/10Fulton High SchoolGrades: 9-12Distance: 5.1 mi
Schools provided by the listing agent
- High: Fulton
- District: Fulton
Source: Greater Lansing AOR. This data may not be complete. We recommend contacting the local school district to confirm school assignments for this home.

Get pre-qualified for a loan
At Zillow Home Loans, we can pre-qualify you in as little as 5 minutes with no impact to your credit score.An equal housing lender. NMLS #10287.
Sell for more on Zillow
Get a free Zillow Showcase℠ listing and you could sell for .
$274,000
2% more+ $5,480
With Zillow Showcase(estimated)
$279,480

