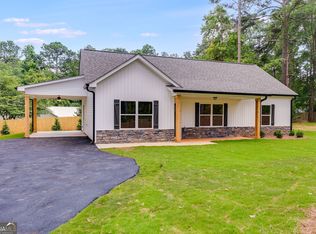Closed
$314,900
220 Dunn Rd, Silver Creek, GA 30173
3beds
1,297sqft
Single Family Residence
Built in 2025
3.04 Acres Lot
$323,200 Zestimate®
$243/sqft
$1,778 Estimated rent
Home value
$323,200
Estimated sales range
Not available
$1,778/mo
Zestimate® history
Loading...
Owner options
Explore your selling options
What's special
Construction is just underway! Do not miss your chance to own a 3.04-acre lush lot with NO HOA fees! This gorgeous step-less RANCH with an open-concept design features a spacious family room with vaulted ceilings. The gourmet kitchen is equipped with GRANITE countertops, FARMHOUSE SINK, large PANTRY & stainless steel appliances. Perfect for entertaining! The large master suite offers a private retreat with a beautiful ensuite bathroom featuring a double vanity, custom TILE SHOWER & a generous walk-in closet. Two generously sized secondary bedrooms offer ample storage space with large closets, complemented by a stylish full bathroom. Step outside to the COVERED back patio for your morning coffee, or relax on the rocking chair front porch. The attached CARPORT is an added convenience for all of your outdoor needs. Standard features include beautiful luxury LVP in the kitchen, living room, entry, and baths; plush carpeting in the bedrooms; and high-quality finishes throughout. Enjoy the freedom of a PRIVATE LOT with no HOA restrictions, combining tranquility with convenient access. Not quite the right floor plan? We have other options & lots available! Don't miss this unique opportunity to create your dream home in a tranquil setting. You still have time to choose all interior & exterior colors to make this your DREAM HOME! Photos are not of the actual home but represent this plan. Be sure to inquire about our incentives, utilizing the seller's approved lender, Gareth Thomas, with Silverton Mortgage. Contact us today for further details! The photos are not of the actual home but represent this plan. Minutes to Rockmart, Cedartown & Rome!
Zillow last checked: 8 hours ago
Listing updated: August 29, 2025 at 01:45pm
Listed by:
Katie Johns 770-366-0253,
Hometown Realty Brokerage LLC
Bought with:
Katie Johns, 242614
Hometown Realty Brokerage LLC
Source: GAMLS,MLS#: 10541898
Facts & features
Interior
Bedrooms & bathrooms
- Bedrooms: 3
- Bathrooms: 2
- Full bathrooms: 2
- Main level bathrooms: 2
- Main level bedrooms: 3
Kitchen
- Features: Breakfast Area, Pantry, Solid Surface Counters
Heating
- Central
Cooling
- Ceiling Fan(s), Central Air
Appliances
- Included: Dishwasher, Microwave
- Laundry: Mud Room
Features
- Master On Main Level, Vaulted Ceiling(s)
- Flooring: Carpet, Vinyl
- Windows: Double Pane Windows
- Basement: None
- Has fireplace: No
- Common walls with other units/homes: No Common Walls
Interior area
- Total structure area: 1,297
- Total interior livable area: 1,297 sqft
- Finished area above ground: 1,297
- Finished area below ground: 0
Property
Parking
- Total spaces: 1
- Parking features: Carport, Parking Pad
- Has carport: Yes
- Has uncovered spaces: Yes
Features
- Levels: One
- Stories: 1
- Exterior features: Other
- Body of water: None
Lot
- Size: 3.04 Acres
- Features: Private
Details
- Parcel number: 0.0
Construction
Type & style
- Home type: SingleFamily
- Architectural style: Ranch,Traditional
- Property subtype: Single Family Residence
Materials
- Vinyl Siding
- Foundation: Slab
- Roof: Composition
Condition
- New Construction
- New construction: Yes
- Year built: 2025
Utilities & green energy
- Sewer: Septic Tank
- Water: Public
- Utilities for property: Electricity Available
Green energy
- Energy efficient items: Appliances
Community & neighborhood
Community
- Community features: None
Location
- Region: Silver Creek
- Subdivision: none
HOA & financial
HOA
- Has HOA: No
- Services included: None
Other
Other facts
- Listing agreement: Exclusive Right To Sell
Price history
| Date | Event | Price |
|---|---|---|
| 8/29/2025 | Sold | $314,900$243/sqft |
Source: | ||
| 6/23/2025 | Pending sale | $314,900$243/sqft |
Source: | ||
| 6/12/2025 | Listed for sale | $314,900$243/sqft |
Source: | ||
Public tax history
Tax history is unavailable.
Neighborhood: 30173
Nearby schools
GreatSchools rating
- 6/10Westside Elementary SchoolGrades: PK-5Distance: 5.5 mi
- 6/10Cedartown Middle SchoolGrades: 6-8Distance: 4.5 mi
- 6/10Cedartown High SchoolGrades: 9-12Distance: 5.3 mi
Schools provided by the listing agent
- Elementary: Westside
- Middle: Cedartown
- High: Cedartown
Source: GAMLS. This data may not be complete. We recommend contacting the local school district to confirm school assignments for this home.
Get pre-qualified for a loan
At Zillow Home Loans, we can pre-qualify you in as little as 5 minutes with no impact to your credit score.An equal housing lender. NMLS #10287.
