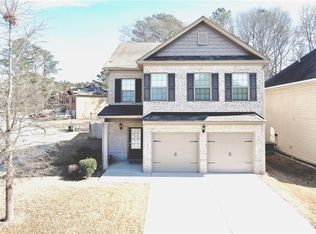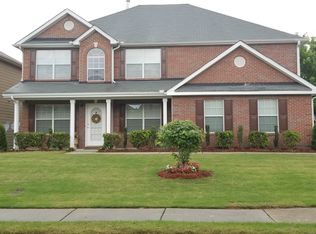Closed
$370,000
220 Dowsable Way, Fairburn, GA 30213
4beds
3,365sqft
Single Family Residence, Residential
Built in 2008
4,791.6 Square Feet Lot
$373,700 Zestimate®
$110/sqft
$2,247 Estimated rent
Home value
$373,700
$340,000 - $411,000
$2,247/mo
Zestimate® history
Loading...
Owner options
Explore your selling options
What's special
Discover Your Dream Home!! Unwind in a Spacious Oasis!! Nestled in the heart of Fairburn, this stunning 4-bedroom, 2.5-bathroom home offers the perfect blend of comfort and style. With its spacious layout and modern amenities, you'll find everything you need to create your ideal home. Key Features include: ** Expansive Living Areas: Enjoy ample room to entertain guests or relax with family in the spacious living and dining areas. ** Gourmet Kitchen: The beautiful appointed kitchen features beautiful granite counter tops and plenty of counter space for culinary enthusiasts and a large eating space overlooking the backyard and the family room. ** Master Suite Retreat: The large master suite is a true sanctuary, complete with a luxurious en-suite bathroom and his and hers walk-in closet and a large sitting room waiting for you to personalize it however you want. ** Outdoor Oasis: Step outside to your private backyard, perfect for grilling, gardening, or simply enjoying the peaceful surroundings. ** Prime Location: Convenient Commute: Enjoy easy access to major highways and Atlanta's vibrant city center. ** Top-Rated Schools: Located within the highly-rated Fulton County School District, providing excellent educational opportunities for your family. **Nearby Amenities: Experience the convenience of nearby shopping, dining, and entertainment options. Make your appointment to experience this beautiful home ...and journey to make it your own!!
Zillow last checked: 8 hours ago
Listing updated: December 26, 2024 at 11:18pm
Listing Provided by:
ROLANDA FOWLER,
EXP Realty, LLC.
Bought with:
NON-MLS NMLS
Non FMLS Member
Source: FMLS GA,MLS#: 7464079
Facts & features
Interior
Bedrooms & bathrooms
- Bedrooms: 4
- Bathrooms: 3
- Full bathrooms: 2
- 1/2 bathrooms: 1
Primary bedroom
- Features: Oversized Master, Sitting Room
- Level: Oversized Master, Sitting Room
Bedroom
- Features: Oversized Master, Sitting Room
Primary bathroom
- Features: Double Vanity, Separate His/Hers, Separate Tub/Shower, Soaking Tub
Dining room
- Features: Seats 12+, Separate Dining Room
Kitchen
- Features: Breakfast Bar, Breakfast Room, Cabinets Stain, Eat-in Kitchen, Kitchen Island, Pantry Walk-In, Stone Counters, View to Family Room
Heating
- Central, Natural Gas, Zoned
Cooling
- Ceiling Fan(s), Central Air, Electric, Zoned
Appliances
- Included: Dishwasher, Disposal, Gas Cooktop, Gas Oven, Gas Water Heater, Microwave, Refrigerator
- Laundry: Laundry Room, Upper Level
Features
- Crown Molding, Double Vanity, Entrance Foyer 2 Story, High Ceilings, High Ceilings 10 ft Main, High Ceilings 10 ft Upper, High Speed Internet, His and Hers Closets, Tray Ceiling(s), Vaulted Ceiling(s), Walk-In Closet(s)
- Flooring: Carpet, Hardwood, Tile
- Windows: Window Treatments
- Basement: None
- Attic: Pull Down Stairs
- Number of fireplaces: 1
- Fireplace features: Family Room, Gas Starter, Glass Doors
- Common walls with other units/homes: No Common Walls
Interior area
- Total structure area: 3,365
- Total interior livable area: 3,365 sqft
Property
Parking
- Total spaces: 4
- Parking features: Driveway, Garage, Garage Door Opener, Garage Faces Front, Kitchen Level, On Street
- Garage spaces: 2
- Has uncovered spaces: Yes
Accessibility
- Accessibility features: None
Features
- Levels: Two
- Stories: 2
- Patio & porch: Patio
- Exterior features: Other, No Dock
- Pool features: None
- Spa features: None
- Fencing: None
- Has view: Yes
- View description: Neighborhood
- Waterfront features: None
- Body of water: None
Lot
- Size: 4,791 sqft
- Dimensions: 4792x1
- Features: Back Yard, Front Yard, Landscaped
Details
- Additional structures: None
- Parcel number: 13 0193 LL2643
- Other equipment: None
- Horse amenities: None
Construction
Type & style
- Home type: SingleFamily
- Architectural style: Traditional
- Property subtype: Single Family Residence, Residential
Materials
- Brick Front, HardiPlank Type
- Foundation: Slab
- Roof: Shingle
Condition
- Resale
- New construction: No
- Year built: 2008
Utilities & green energy
- Electric: None
- Sewer: Public Sewer
- Water: Public
- Utilities for property: Cable Available, Electricity Available, Natural Gas Available, Phone Available, Sewer Available, Underground Utilities, Water Available
Green energy
- Energy efficient items: None
- Energy generation: None
Community & neighborhood
Security
- Security features: Secured Garage/Parking, Security System Leased
Community
- Community features: Homeowners Assoc, Near Schools, Near Shopping, Sidewalks, Street Lights
Location
- Region: Fairburn
- Subdivision: Jonesboro Meadows
HOA & financial
HOA
- Has HOA: Yes
- HOA fee: $300 annually
- Services included: Maintenance Grounds
Other
Other facts
- Listing terms: Cash,Conventional,FHA,VA Loan
- Road surface type: Asphalt
Price history
| Date | Event | Price |
|---|---|---|
| 12/18/2024 | Sold | $370,000$110/sqft |
Source: | ||
| 11/25/2024 | Pending sale | $370,000$110/sqft |
Source: | ||
| 10/1/2024 | Listed for sale | $370,000+94.6%$110/sqft |
Source: | ||
| 4/1/2008 | Sold | $190,100$56/sqft |
Source: Public Record Report a problem | ||
Public tax history
| Year | Property taxes | Tax assessment |
|---|---|---|
| 2024 | $2,310 +50.2% | $148,120 |
| 2023 | $1,538 -29% | $148,120 +23.2% |
| 2022 | $2,167 +1.7% | $120,200 +28.3% |
Find assessor info on the county website
Neighborhood: 30213
Nearby schools
GreatSchools rating
- 5/10Bethune Elementary SchoolGrades: PK-5Distance: 3.2 mi
- 5/10Mcnair Middle SchoolGrades: 6-8Distance: 3.2 mi
- 3/10Banneker High SchoolGrades: 9-12Distance: 3 mi
Schools provided by the listing agent
- Elementary: S.L. Lewis
- Middle: Bear Creek - Fulton
- High: Creekside
Source: FMLS GA. This data may not be complete. We recommend contacting the local school district to confirm school assignments for this home.
Get a cash offer in 3 minutes
Find out how much your home could sell for in as little as 3 minutes with a no-obligation cash offer.
Estimated market value
$373,700
Get a cash offer in 3 minutes
Find out how much your home could sell for in as little as 3 minutes with a no-obligation cash offer.
Estimated market value
$373,700

