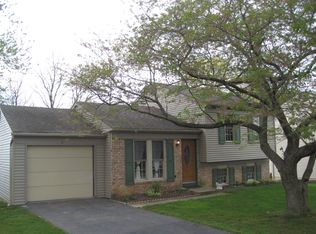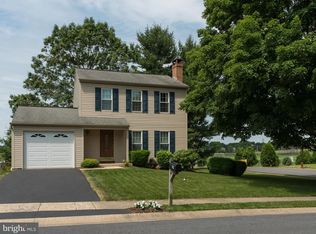Sold for $500,000
$500,000
220 Derbyshire Rd, Lancaster, PA 17601
4beds
2,864sqft
Single Family Residence
Built in 1979
1.51 Acres Lot
$534,300 Zestimate®
$175/sqft
$2,664 Estimated rent
Home value
$534,300
$497,000 - $572,000
$2,664/mo
Zestimate® history
Loading...
Owner options
Explore your selling options
What's special
This beautifully remodeled bi-level home offers the perfect blend of modern comfort and classic charm in Manheim Township's Village Park development and the highly rated Manheim Township School District. Located next to the Manheim Township Athletic Complex and Manheim Township Community Park. Nestled on a hard-to-find sprawling 1.5 acre fenced-in lot with 4 bedrooms and 2 full remodeled bathrooms, offering a bit over 2,000 sq ft. This property provides ample space for both indoor and outdoor living. The recent updates ensure a fresh feel throughout the home. The remodeled kitchen is a stunning blend of contemporary elegance and practical functionality. The open-concept design seamlessly integrates the cooking space with the living area, creating a warm and inviting atmosphere. The focal point of the kitchen is a large, granite island that serves as both a prep area and a gathering spot. Underneath, drawers and cabinets offer ample storage for kitchen essentials and the stainless steel appliances top off the sleek and polished look. Enjoy the added bonus of an all-seasons room, providing a versatile space for dining or enjoying outdoor view year-round. Newer flooring throughout and appealing paint colors create a bright and inviting atmosphere. Relax on the sprawling two tier composite and wood deck, overlooking a wide open fenced-in backyard, ideal for entertaining. Don't miss this opportunity to make this stunning home your own!
Zillow last checked: 8 hours ago
Listing updated: December 30, 2024 at 12:08pm
Listed by:
Dawn Patrick 717-940-8626,
CENTURY 21 Home Advisors
Bought with:
Leah Davis, RS323313
Berkshire Hathaway HomeServices Homesale Realty
Source: Bright MLS,MLS#: PALA2056690
Facts & features
Interior
Bedrooms & bathrooms
- Bedrooms: 4
- Bathrooms: 2
- Full bathrooms: 2
- Main level bathrooms: 1
- Main level bedrooms: 2
Basement
- Area: 816
Heating
- Heat Pump, Forced Air, Baseboard, Other, Electric, Propane
Cooling
- Ceiling Fan(s), Central Air, Ductless, Heat Pump, Programmable Thermostat, Electric
Appliances
- Included: Microwave, Built-In Range, Dishwasher, Disposal, Dryer, Oven/Range - Gas, Stainless Steel Appliance(s), Washer, Water Conditioner - Owned, Water Treat System, Electric Water Heater
- Laundry: In Basement
Features
- Bathroom - Walk-In Shower, Combination Kitchen/Dining, Combination Kitchen/Living, Open Floorplan, Eat-in Kitchen, Kitchen Island, Recessed Lighting, Upgraded Countertops
- Flooring: Carpet, Ceramic Tile, Luxury Vinyl
- Windows: Triple Pane Windows
- Basement: Finished,Heated,Improved,Windows
- Has fireplace: No
Interior area
- Total structure area: 2,864
- Total interior livable area: 2,864 sqft
- Finished area above ground: 2,048
- Finished area below ground: 816
Property
Parking
- Total spaces: 1
- Parking features: Garage Faces Front, Attached, Driveway, Off Street, On Street
- Attached garage spaces: 1
- Has uncovered spaces: Yes
Accessibility
- Accessibility features: None
Features
- Levels: Bi-Level,Two
- Stories: 2
- Patio & porch: Deck
- Pool features: None
- Fencing: Full,Wire
Lot
- Size: 1.51 Acres
Details
- Additional structures: Above Grade, Below Grade, Outbuilding
- Parcel number: 3902101600000
- Zoning: RESIDENTIAL
- Special conditions: Standard
Construction
Type & style
- Home type: SingleFamily
- Property subtype: Single Family Residence
Materials
- Frame, Vinyl Siding
- Foundation: Block
- Roof: Architectural Shingle
Condition
- Excellent
- New construction: No
- Year built: 1979
Utilities & green energy
- Electric: 200+ Amp Service
- Sewer: Public Sewer
- Water: Public
- Utilities for property: Cable, Fiber Optic
Community & neighborhood
Security
- Security features: Smoke Detector(s)
Location
- Region: Lancaster
- Subdivision: Village Park
- Municipality: MANHEIM TWP
HOA & financial
HOA
- Has HOA: Yes
- HOA fee: $85 annually
- Association name: VILLAGE PARK HOA
Other
Other facts
- Listing agreement: Exclusive Right To Sell
- Listing terms: Cash,Conventional,FHA,VA Loan
- Ownership: Fee Simple
Price history
| Date | Event | Price |
|---|---|---|
| 12/3/2024 | Sold | $500,000+0%$175/sqft |
Source: | ||
| 10/21/2024 | Pending sale | $499,900$175/sqft |
Source: | ||
| 10/1/2024 | Price change | $499,900-4.8%$175/sqft |
Source: | ||
| 9/13/2024 | Listed for sale | $525,000+98.2%$183/sqft |
Source: | ||
| 4/19/2019 | Listing removed | $264,900$92/sqft |
Source: Lancaster - WEICHERT, REALTORS - Welcome Home #PALA129528 Report a problem | ||
Public tax history
| Year | Property taxes | Tax assessment |
|---|---|---|
| 2025 | $6,262 +2.5% | $282,200 |
| 2024 | $6,106 +2.7% | $282,200 |
| 2023 | $5,947 +1.7% | $282,200 |
Find assessor info on the county website
Neighborhood: 17601
Nearby schools
GreatSchools rating
- 8/10Landis Run Intermediate SchoolGrades: 5-6Distance: 1 mi
- 6/10Manheim Twp Middle SchoolGrades: 7-8Distance: 0.8 mi
- 9/10Manheim Twp High SchoolGrades: 9-12Distance: 0.8 mi
Schools provided by the listing agent
- Elementary: Reidenbaugh
- High: Manheim Township
- District: Manheim Township
Source: Bright MLS. This data may not be complete. We recommend contacting the local school district to confirm school assignments for this home.
Get pre-qualified for a loan
At Zillow Home Loans, we can pre-qualify you in as little as 5 minutes with no impact to your credit score.An equal housing lender. NMLS #10287.
Sell for more on Zillow
Get a Zillow Showcase℠ listing at no additional cost and you could sell for .
$534,300
2% more+$10,686
With Zillow Showcase(estimated)$544,986

