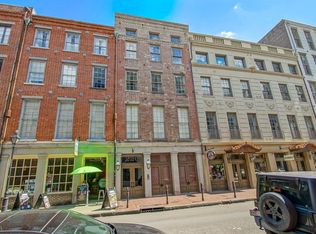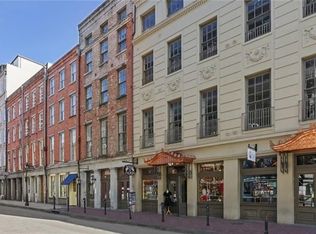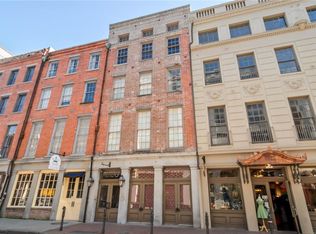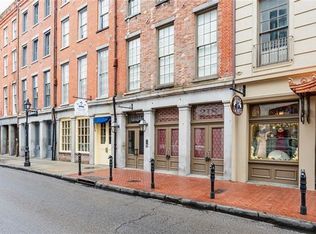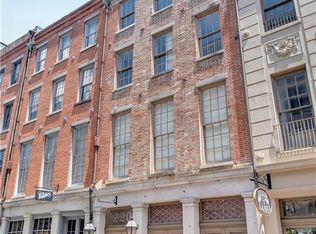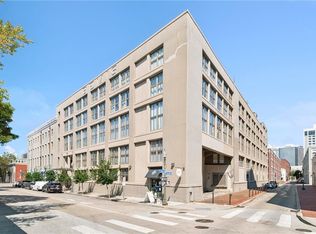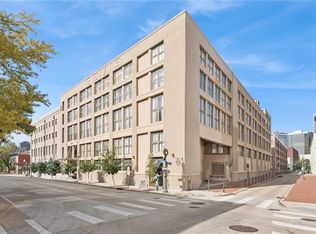Live in the heart of the iconic French Quarter in this beautifully updated condo, perfectly located across from the House of Blues and just a short stroll to Jackson Square, world-class restaurants, and vibrant nightlife.
This bright and stylish unit features an open floor plan with original hardwood floors, soaring ceilings, and plenty of natural light. The modern kitchen is equipped with custom cabinetry, a full-size range, and sleek stainless steel appliances—perfect for both everyday living and entertaining.
Retreat to the spacious bedroom with walk-in closets, and refresh in the spa-inspired marble bathroom complete with a rainfall shower. The convenience of in-unit washer and dryer, secure building entry, and access to free Wi-Fi and an on-site gym makes this the ideal city home or pied-à-terre.
Don’t miss your chance to own a piece of New Orleans charm in one of the city's most desirable locations!
Active
$445,000
220 Decatur St STE 202, New Orleans, LA 70130
2beds
1,134sqft
Est.:
Condominium
Built in 1919
-- sqft lot
$-- Zestimate®
$392/sqft
$374/mo HOA
What's special
Custom cabinetryRainfall showerSleek stainless steel appliancesIn-unit washer and dryerWalk-in closetsSpa-inspired marble bathroomSpacious bedroom
- 287 days |
- 275 |
- 13 |
Zillow last checked: 8 hours ago
Listing updated: June 16, 2025 at 12:13pm
Listed by:
Kady Tassin 504-884-3253,
KELLER WILLIAMS REALTY 455-0100 504-455-0100
Source: GSREIN,MLS#: 2495645
Tour with a local agent
Facts & features
Interior
Bedrooms & bathrooms
- Bedrooms: 2
- Bathrooms: 2
- Full bathrooms: 2
Primary bedroom
- Description: Flooring: Wood
- Level: Lower
- Dimensions: 15.4X11.1
Bedroom
- Description: Flooring: Wood
- Level: Lower
- Dimensions: 15.4X9.1
Primary bathroom
- Description: Flooring: Tile
- Level: Lower
- Dimensions: 7.9X9
Bathroom
- Description: Flooring: Tile
- Level: Lower
- Dimensions: 9.6X5.1
Dining room
- Description: Flooring: Wood
- Level: Lower
- Dimensions: 9.6X9.6
Kitchen
- Description: Flooring: Wood
- Level: Lower
- Dimensions: 8X10.4
Laundry
- Description: Flooring: Wood
- Level: Lower
- Dimensions: 4X4
Living room
- Description: Flooring: Wood
- Level: Lower
- Dimensions: 22.1X19.7
Heating
- Central
Cooling
- Central Air
Appliances
- Included: Dryer, Dishwasher, Oven, Range, Refrigerator, Washer
- Laundry: In Unit
Features
- Ceiling Fan(s), Granite Counters, Stainless Steel Appliances
- Has fireplace: No
- Fireplace features: None
Interior area
- Total structure area: 1,134
- Total interior livable area: 1,134 sqft
Property
Parking
- Parking features: None
Features
- Levels: One
- Stories: 1
- Patio & porch: None
- Pool features: None
Lot
- Features: City Lot
Details
- Parcel number: 70130220DECATURST19202
- Special conditions: None
Construction
Type & style
- Home type: Condo
- Architectural style: Other
- Property subtype: Condominium
Materials
- Brick, Concrete
- Foundation: Slab
- Roof: Other
Condition
- Excellent
- Year built: 1919
Utilities & green energy
- Sewer: Public Sewer
- Water: Public
Community & HOA
Community
- Features: Elevator, Common Grounds/Area
- Security: None
HOA
- Has HOA: No
- Services included: Common Areas, Electricity, Gas, Water
- HOA fee: $374 monthly
Location
- Region: New Orleans
Financial & listing details
- Price per square foot: $392/sqft
- Tax assessed value: $452,700
- Annual tax amount: $5,975
- Date on market: 4/8/2025
Estimated market value
Not available
Estimated sales range
Not available
Not available
Price history
Price history
| Date | Event | Price |
|---|---|---|
| 6/16/2025 | Price change | $445,000-5.1%$392/sqft |
Source: | ||
| 4/8/2025 | Listed for sale | $469,000-5.9%$414/sqft |
Source: | ||
| 4/7/2025 | Listing removed | $4,125$4/sqft |
Source: Zillow Rentals Report a problem | ||
| 3/17/2025 | Listed for rent | $4,125$4/sqft |
Source: Zillow Rentals Report a problem | ||
| 1/30/2025 | Listing removed | $4,125$4/sqft |
Source: Zillow Rentals Report a problem | ||
Public tax history
Public tax history
| Year | Property taxes | Tax assessment |
|---|---|---|
| 2025 | $5,975 -1.5% | $45,270 |
| 2024 | $6,066 +314.5% | $45,270 +335.3% |
| 2023 | $1,463 +4% | $10,400 +4% |
Find assessor info on the county website
BuyAbility℠ payment
Est. payment
$3,048/mo
Principal & interest
$2117
Property taxes
$401
Other costs
$530
Climate risks
Neighborhood: French Quarter
Nearby schools
GreatSchools rating
- 8/10Mary McLeod Bethune Elementary School of Literature & TechnologyGrades: PK-8Distance: 2.8 mi
- NAMcDonogh 35 College Preparatory SchoolGrades: 9-12Distance: 3.3 mi
- 7/10Benjamin Franklin Elementary Math And ScienceGrades: PK-8Distance: 3.6 mi
- Loading
- Loading
