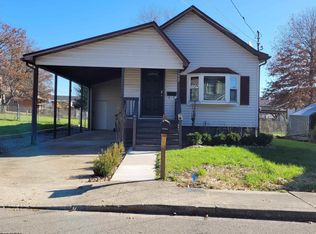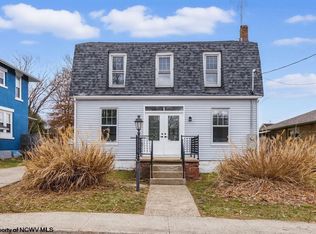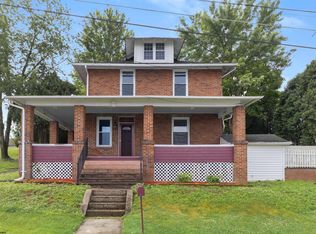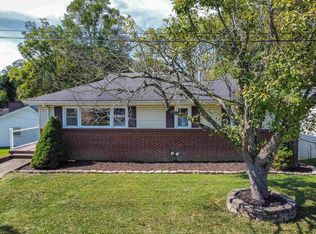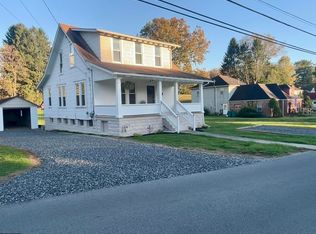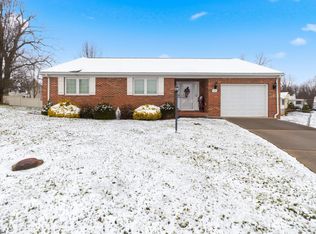Disregard listing price. Property will be sold at auction. Welcome to this beautifully updated historic home in the heart of Bridgeport - just minutes from Bridgeport Schools, I-79, the FBI Center, and all the shopping and dining the area has to offer. This 3-bedroom, 1.5-bath gem offers approximately 1,350 sq. ft. of living space filled with warmth, character, and modern finishes. Inside, you'll find original hardwood floors, a freshly remodeled kitchen with granite countertops, sleek cabinetry, subway tile backsplash, and modern stainless-steel appliances. The updated bathroom combines timeless charm with today's design, and there's even an extra shower in the basement for added convenience. Recent upgrades include a newer roof, windows, AC unit, and furnace, ensuring comfort and peace of mind for years to come. Don't miss this perfect blend of historic character and modern luxury! Property will be sold at public auction Wednesday, December 10th at 6PM. Online Bidding Only. Please visit Joe R. Pyle Auctions website for information on how to bid.
For sale
$239,900
220 Davisson St, Bridgeport, WV 26330
3beds
1,350sqft
Est.:
Single Family Residence
Built in ----
5,227.2 Square Feet Lot
$230,500 Zestimate®
$178/sqft
$-- HOA
What's special
Sleek cabinetryRemodeled kitchenUpdated bathroomNewer roofOriginal hardwood floorsGranite countertopsSubway tile backsplash
- 45 days |
- 534 |
- 16 |
Zillow last checked: 8 hours ago
Listing updated: October 28, 2025 at 10:53am
Listed by:
Brian Shingleton 304-439-8369,
Joe R. Pyle Complete Auction and Realty Service
Source: My State MLS,MLS#: 11597479
Tour with a local agent
Facts & features
Interior
Bedrooms & bathrooms
- Bedrooms: 3
- Bathrooms: 2
- Full bathrooms: 1
- 1/2 bathrooms: 1
Kitchen
- Features: Granite Counters
Basement
- Area: 0
Heating
- Has Heating (Unspecified Type)
Cooling
- Central
Appliances
- Included: Stainless Steel Appliances
Features
- Flooring: Hardwood
- Has basement: No
- Has fireplace: No
Interior area
- Total structure area: 1,350
- Total interior livable area: 1,350 sqft
- Finished area above ground: 1,350
Property
Lot
- Size: 5,227.2 Square Feet
Details
- Parcel number: 1716240601280000
- Lease amount: $0
Construction
Type & style
- Home type: SingleFamily
- Property subtype: Single Family Residence
Condition
- New construction: No
- Year built: 0
Utilities & green energy
- Electric: Amps(0)
Community & HOA
HOA
- Has HOA: No
Location
- Region: Bridgeport
Financial & listing details
- Price per square foot: $178/sqft
- Tax assessed value: $142,700
- Annual tax amount: $1,382
- Date on market: 10/28/2025
- Date available: 10/28/2025
- Listing agreement: Exclusive
Estimated market value
$230,500
$219,000 - $242,000
$1,569/mo
Price history
Price history
| Date | Event | Price |
|---|---|---|
| 10/28/2025 | Listed for sale | $239,900-2%$178/sqft |
Source: My State MLS #11597479 Report a problem | ||
| 10/19/2025 | Listing removed | $244,700$181/sqft |
Source: | ||
| 8/14/2025 | Price change | $244,700-1.3%$181/sqft |
Source: | ||
| 7/22/2025 | Price change | $247,900-2.7%$184/sqft |
Source: | ||
| 6/24/2025 | Price change | $254,900-0.8%$189/sqft |
Source: | ||
Public tax history
Public tax history
| Year | Property taxes | Tax assessment |
|---|---|---|
| 2024 | $1,289 +5.1% | $85,620 +6.3% |
| 2023 | $1,226 -0.3% | $80,520 +0.7% |
| 2022 | $1,229 +1.8% | $79,980 +0.9% |
Find assessor info on the county website
BuyAbility℠ payment
Est. payment
$1,122/mo
Principal & interest
$930
Property taxes
$108
Home insurance
$84
Climate risks
Neighborhood: 26330
Nearby schools
GreatSchools rating
- 7/10Simpson Elementary SchoolGrades: PK-5Distance: 0.3 mi
- 8/10Bridgeport Middle SchoolGrades: 6-8Distance: 0.3 mi
- 10/10Bridgeport High SchoolGrades: 9-12Distance: 0.4 mi
- Loading
- Loading
