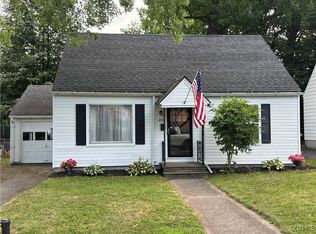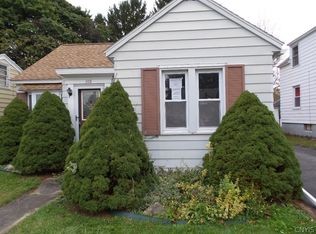Closed
$203,500
220 Darlington Rd, Syracuse, NY 13208
3beds
1,118sqft
Single Family Residence
Built in 1948
6,542.71 Square Feet Lot
$221,500 Zestimate®
$182/sqft
$1,923 Estimated rent
Home value
$221,500
$208,000 - $235,000
$1,923/mo
Zestimate® history
Loading...
Owner options
Explore your selling options
What's special
Captivating Cape located in a great and convenient area featuring beautiful refinished hardwoods up and down and freshly painted through out. Step inside the foyer to a spacious front living room open to an arched formal dining room off the back kitchen offering new LVT flooring. Updated 1/2 bath off back nice size 1st floor bedroom. Enclosed and heat side porch great for possible office/den with French door entry. Second floor offers 2 generous size bedrooms with gleaming hardwoods, plentiful closets and modestly updated full bath with new LVT flooring. Basement offers laundry area with washer, dryer and walk in storage pantry. Exterior features nice size 1 car block garage with power and a nice wooded back yard area. Additional features are new furnace in 2022, central air, newer back dormer roof, 100 Amp breaker panel box, interior lighting through out, exterior solar post light, front entry rails and more!!!!!
Zillow last checked: 8 hours ago
Listing updated: June 20, 2024 at 11:46am
Listed by:
David J. Manzano Sr. 315-497-6500,
MyTown Realty LLC
Bought with:
Christina Volles, 10401349877
Berkshire Hathaway CNY Realty
Source: NYSAMLSs,MLS#: S1530944 Originating MLS: Syracuse
Originating MLS: Syracuse
Facts & features
Interior
Bedrooms & bathrooms
- Bedrooms: 3
- Bathrooms: 2
- Full bathrooms: 1
- 1/2 bathrooms: 1
- Main level bathrooms: 1
- Main level bedrooms: 1
Heating
- Electric, Gas, Forced Air
Cooling
- Central Air
Appliances
- Included: Dryer, Dishwasher, Exhaust Fan, Electric Oven, Electric Range, Free-Standing Range, Gas Water Heater, Oven, Refrigerator, Range Hood, Washer
- Laundry: In Basement
Features
- Separate/Formal Dining Room, Entrance Foyer, Eat-in Kitchen, Separate/Formal Living Room, Storage, Bedroom on Main Level
- Flooring: Carpet, Hardwood, Laminate, Varies
- Basement: Full,Sump Pump
- Has fireplace: No
Interior area
- Total structure area: 1,118
- Total interior livable area: 1,118 sqft
Property
Parking
- Total spaces: 1
- Parking features: Detached, Electricity, Garage
- Garage spaces: 1
Features
- Levels: Two
- Stories: 2
- Patio & porch: Enclosed, Porch
- Exterior features: Blacktop Driveway
Lot
- Size: 6,542 sqft
- Dimensions: 51 x 128
- Features: Residential Lot, Wooded
Details
- Parcel number: 31150001200000110130000000
- Special conditions: Standard
Construction
Type & style
- Home type: SingleFamily
- Architectural style: Cape Cod
- Property subtype: Single Family Residence
Materials
- Aluminum Siding, Steel Siding, Copper Plumbing
- Foundation: Block
- Roof: Asphalt
Condition
- Resale
- Year built: 1948
Utilities & green energy
- Electric: Circuit Breakers
- Sewer: Connected
- Water: Connected, Public
- Utilities for property: Cable Available, High Speed Internet Available, Sewer Connected, Water Connected
Community & neighborhood
Location
- Region: Syracuse
Other
Other facts
- Listing terms: Cash,Conventional
Price history
| Date | Event | Price |
|---|---|---|
| 6/14/2024 | Sold | $203,500+38.4%$182/sqft |
Source: | ||
| 4/16/2024 | Pending sale | $147,000$131/sqft |
Source: | ||
| 4/11/2024 | Listed for sale | $147,000+126.2%$131/sqft |
Source: | ||
| 12/20/2018 | Sold | $65,000-13.3%$58/sqft |
Source: | ||
| 11/9/2018 | Listed for sale | $75,000$67/sqft |
Source: Rosemarie Saya Real Estate #S1159495 Report a problem | ||
Public tax history
| Year | Property taxes | Tax assessment |
|---|---|---|
| 2024 | -- | $83,000 |
| 2023 | -- | $83,000 +10.7% |
| 2022 | -- | $75,000 |
Find assessor info on the county website
Neighborhood: Northside
Nearby schools
GreatSchools rating
- 4/10Webster Elementary SchoolGrades: PK-5Distance: 0.1 mi
- 4/10Grant Middle SchoolGrades: 6-8Distance: 0.6 mi
- 2/10Henninger High SchoolGrades: 9-12Distance: 1.5 mi
Schools provided by the listing agent
- District: Syracuse
Source: NYSAMLSs. This data may not be complete. We recommend contacting the local school district to confirm school assignments for this home.

