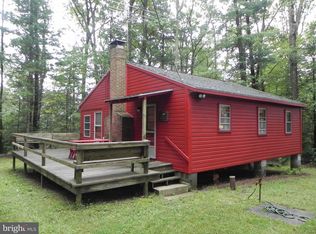Sold for $256,000
$256,000
220 Dale Rd, Biglerville, PA 17307
3beds
1,620sqft
Single Family Residence
Built in 2000
1.84 Acres Lot
$265,000 Zestimate®
$158/sqft
$1,961 Estimated rent
Home value
$265,000
$193,000 - $360,000
$1,961/mo
Zestimate® history
Loading...
Owner options
Explore your selling options
What's special
Enjoy one floor living in this spacious home situated on 1.84 acres. Home offers a kitchen with all appliances and breakfast bar, laundry room with washer and dryer included, spacious living room with access to the deck, bonus room with wood burning fireplace, primary bedroom offers a full bath, garden tub and walk in closet. Additional 2 bedrooms and full bath situated on the other side of home for privacy. Exterior offers a fenced in back yard, 2 stall run in shed, and it's an extended driveway for additional parking. This property is located very close to Michaux State Forest. Really a lovely setting!
Zillow last checked: 8 hours ago
Listing updated: June 13, 2025 at 07:09am
Listed by:
Alycia Hays 717-752-5697,
RE/MAX of Gettysburg
Bought with:
Jennifer Fortson, 0225264944
Charis Realty Group
Source: Bright MLS,MLS#: PAAD2017312
Facts & features
Interior
Bedrooms & bathrooms
- Bedrooms: 3
- Bathrooms: 2
- Full bathrooms: 2
- Main level bathrooms: 2
- Main level bedrooms: 3
Primary bedroom
- Features: Flooring - Carpet
- Level: Main
- Area: 168 Square Feet
- Dimensions: 12 X 14
Bedroom 2
- Features: Flooring - Carpet
- Level: Main
- Area: 132 Square Feet
- Dimensions: 11 X 12
Bedroom 3
- Features: Flooring - Carpet
- Level: Main
- Area: 144 Square Feet
- Dimensions: 12 X 12
Family room
- Features: Flooring - Carpet, Fireplace - Wood Burning
- Level: Main
- Area: 221 Square Feet
- Dimensions: 13 X 17
Kitchen
- Features: Flooring - Vinyl
- Level: Main
- Area: 154 Square Feet
- Dimensions: 11 X 14
Living room
- Features: Flooring - Carpet
- Level: Main
- Area: 168 Square Feet
- Dimensions: 14 X 12
Heating
- Forced Air, Propane
Cooling
- Heat Pump, Electric
Appliances
- Included: Dishwasher, Microwave, Oven/Range - Electric, Refrigerator, Washer, Dryer, Electric Water Heater
- Laundry: Hookup, Has Laundry
Features
- Combination Kitchen/Dining, Built-in Features, Primary Bath(s), Open Floorplan, Paneled Walls
- Flooring: Carpet, Vinyl
- Doors: Insulated
- Windows: Double Hung
- Has basement: No
- Number of fireplaces: 1
- Fireplace features: Wood Burning
Interior area
- Total structure area: 1,620
- Total interior livable area: 1,620 sqft
- Finished area above ground: 1,620
- Finished area below ground: 0
Property
Parking
- Total spaces: 4
- Parking features: Off Street
Accessibility
- Accessibility features: None
Features
- Levels: One
- Stories: 1
- Patio & porch: Deck
- Pool features: None
- Fencing: Chain Link
- Has view: Yes
- View description: Mountain(s)
Lot
- Size: 1.84 Acres
- Features: Backs to Trees, Mountainous, Secluded, Rural, Near National Forest
Details
- Additional structures: Above Grade, Below Grade
- Parcel number: 29C070052000
- Zoning: RESIDENTIAL
- Special conditions: Standard
- Horses can be raised: Yes
Construction
Type & style
- Home type: SingleFamily
- Architectural style: Ranch/Rambler
- Property subtype: Single Family Residence
Materials
- Vinyl Siding
- Foundation: Crawl Space
- Roof: Shingle
Condition
- Very Good
- New construction: No
- Year built: 2000
Utilities & green energy
- Electric: 200+ Amp Service
- Sewer: Mound System
- Water: Well
Community & neighborhood
Location
- Region: Biglerville
- Subdivision: Biglerville
- Municipality: MENALLEN TWP
Other
Other facts
- Listing agreement: Exclusive Right To Sell
- Listing terms: Cash,FHA
- Ownership: Fee Simple
- Road surface type: Gravel
Price history
| Date | Event | Price |
|---|---|---|
| 6/12/2025 | Sold | $256,000-1.5%$158/sqft |
Source: | ||
| 4/25/2025 | Pending sale | $259,900$160/sqft |
Source: | ||
| 4/21/2025 | Listed for sale | $259,900+79.9%$160/sqft |
Source: | ||
| 11/14/2018 | Sold | $144,500-2.3%$89/sqft |
Source: Public Record Report a problem | ||
| 9/25/2018 | Pending sale | $147,900$91/sqft |
Source: Berkshire Hathaway HomeServices Homesale Realty #1004254340 Report a problem | ||
Public tax history
| Year | Property taxes | Tax assessment |
|---|---|---|
| 2025 | $3,058 +3.4% | $144,100 |
| 2024 | $2,957 | $144,100 |
| 2023 | $2,957 +10% | $144,100 |
Find assessor info on the county website
Neighborhood: 17307
Nearby schools
GreatSchools rating
- NAArendtsville El SchoolGrades: 4-6Distance: 4.1 mi
- 7/10Upper Adams Middle SchoolGrades: 7-8Distance: 6.4 mi
- 7/10Biglerville High SchoolGrades: 9-12Distance: 6.4 mi
Schools provided by the listing agent
- High: Biglerville
- District: Upper Adams
Source: Bright MLS. This data may not be complete. We recommend contacting the local school district to confirm school assignments for this home.
Get pre-qualified for a loan
At Zillow Home Loans, we can pre-qualify you in as little as 5 minutes with no impact to your credit score.An equal housing lender. NMLS #10287.
