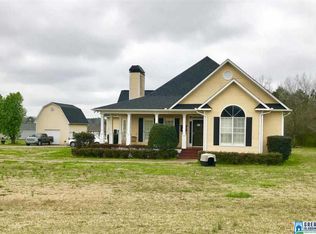Beautiful home in immaculate condition priced well below appraised value! Rooms are very spacious and so are the closets. The bonus room over the garage gives you lots of options, and the kitchen is fabulous! Custom cabinets and brand-new granite counter tops and under counter sinks added after the pictures were taken throughout the house. Outside, there is a wrap-around front porch for your rocking chairs as well as an additional porch and deck in the back for entertaining. A small fenced area is great for dogs or kids, and there is also a storage building and a very nice storm shelter. The detached 32x40 workshop has 3 garage bays and plenty of space for all your projects! In addition to the attached two car garage, there is a two car carport and an RV carport so all your vehicles can be under cover. New roof on shop and house. With 6 +/- acres, there is lots of elbow room; and you can bring your horses. Located south of Locust Fork, it is a quick trip to Trussville, Birmingham or Cullman
This property is off market, which means it's not currently listed for sale or rent on Zillow. This may be different from what's available on other websites or public sources.
