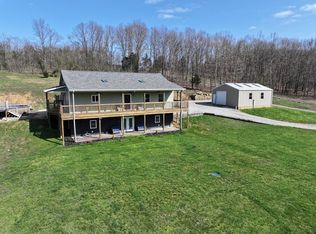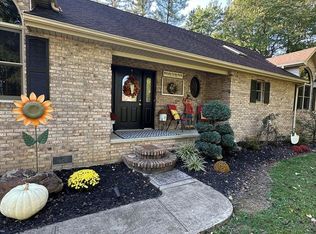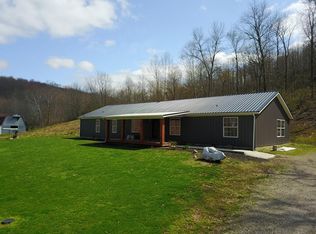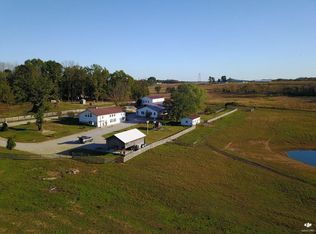Welcome to 10 beautifully maintained level acres! This Cape Cod style home has a nice size living room, kitchen, dining room, 4 bedrooms, 2 full baths, a full partially finished walk-out basement, and laundry on the main level as well as the basement level. The wraparound porch is enhanced by beautiful landscaping and makes a great place to enjoy. The heated 3-bay detached garage is a standout feature-complete with concrete flooring, electric, water, and an alternate heat source for the home via a well-maintained wood furnace. This garage is in immaculate condition and ready for your vehicles, workshop, or additional needs. Outside, the property truly shines, Multiple barns and buildings provide ample space for animals, hobbies, or storage. The pond is ideal for relaxing or fishing. This is a rare opportunity to own this lovingly cared for property with unlimited potential. Call today to make this exceptional property yours!
For sale
$429,500
220 Current Rd, Piketon, OH 45661
4beds
2,100sqft
Est.:
Single Family Residence
Built in 1992
10 Acres Lot
$-- Zestimate®
$205/sqft
$-- HOA
What's special
- 146 days |
- 957 |
- 33 |
Zillow last checked: 8 hours ago
Listing updated: January 16, 2026 at 11:00am
Listed by:
Tom Brewster,
Brewster Real Estate and Auction Co. LLC,
Hayley Brewster,
Brewster Real Estate and Auction Co. LLC
Source: Scioto Valley AOR,MLS#: 198595
Tour with a local agent
Facts & features
Interior
Bedrooms & bathrooms
- Bedrooms: 4
- Bathrooms: 2
- Full bathrooms: 2
- Main level bathrooms: 1
- Main level bedrooms: 2
Rooms
- Room types: Living Room, Bath, Dining Room, Bedroom, Laundry, Storage, Bonus Room, Utility
Bedroom 1
- Description: Flooring(Laminate)
- Level: Main
Bedroom 2
- Description: Flooring(Carpet)
- Level: Upper
Bedroom 3
- Description: Flooring(Laminate)
- Level: Main
Bedroom 4
- Description: Flooring(Carpet)
- Level: Upper
Bathroom 1
- Description: Flooring(Laminate)
- Level: Main
Bathroom 2
- Description: Flooring(Vinyl)
- Level: Upper
Dining room
- Description: Flooring(Laminate)
- Level: Main
Kitchen
- Description: Flooring(Laminate)
- Level: Main
Living room
- Description: Flooring(Laminate)
- Level: Main
Heating
- Forced Air, Propane, Wood
Cooling
- Central Air
Appliances
- Included: Dryer, Washer, Range, Refrigerator, Electric Water Heater
- Laundry: Laundry Room
Features
- Ceiling Fan(s), Natural Woodwork, Pantry, Eat-in Kitchen
- Flooring: Laminate, Carpet, Vinyl, Concrete
- Windows: Double Pane Windows
- Basement: Block,Partially Finished,Walk-Out Access
Interior area
- Total structure area: 2,100
- Total interior livable area: 2,100 sqft
Video & virtual tour
Property
Parking
- Total spaces: 3
- Parking features: 3 Car, Detached
- Garage spaces: 3
Features
- Levels: One and One Half
- Patio & porch: Porch-Covered
- Exterior features: Pond
Lot
- Size: 10 Acres
Details
- Additional structures: Barn(s), Outbuilding, Shed(s)
- Parcel number: 23019501.0400
- Horses can be raised: Yes
- Horse amenities: Barn
Construction
Type & style
- Home type: SingleFamily
- Property subtype: Single Family Residence
Materials
- Vinyl Siding
- Roof: Metal
Condition
- Year built: 1992
Utilities & green energy
- Sewer: Leach Field, Septic Tank
- Water: Public
- Utilities for property: Cable/DSL
Community & HOA
Community
- Subdivision: No Subdivision
Location
- Region: Piketon
Financial & listing details
- Price per square foot: $205/sqft
- Date on market: 9/22/2025
Estimated market value
Not available
Estimated sales range
Not available
Not available
Price history
Price history
Price history is unavailable.
Public tax history
Public tax history
Tax history is unavailable.BuyAbility℠ payment
Est. payment
$2,486/mo
Principal & interest
$2032
Property taxes
$304
Home insurance
$150
Climate risks
Neighborhood: 45661
Nearby schools
GreatSchools rating
- 4/10Jasper Elementary SchoolGrades: PK-4Distance: 5.9 mi
- 5/10Piketon Jr/Sr High SchoolGrades: 5-12Distance: 8 mi
Schools provided by the listing agent
- Elementary: Scioto Valley LSD
- Middle: Scioto Valley LSD
- High: Scioto Valley LSD
Source: Scioto Valley AOR. This data may not be complete. We recommend contacting the local school district to confirm school assignments for this home.
- Loading
- Loading





