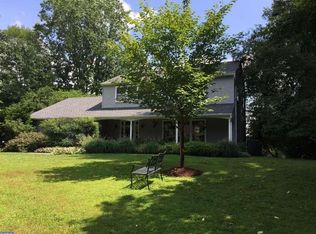Sold for $648,600
$648,600
220 Crum Creek Rd, Media, PA 19063
4beds
3,562sqft
Single Family Residence
Built in 1970
0.69 Acres Lot
$825,100 Zestimate®
$182/sqft
$5,103 Estimated rent
Home value
$825,100
$751,000 - $916,000
$5,103/mo
Zestimate® history
Loading...
Owner options
Explore your selling options
What's special
Looking for a new home in Media? Then schedule some time to come see this beauty perched above Crum Creek! Situated on a quiet road, this unique home sits on a large lot with plentiful yard space, 2 deck spaces, and a fenced in-ground pool with retractable cover! The home has been lovingly maintained and received numerous upgrades, including newer HVAC, water heater, and roof with 50-yr warranty. A radon remediation system was installed. A whole-home generator keeps the home running in the event of a power loss. From the foyer entry, the main level of the home begins with a stunning living/dining area that features hardwood floors, soaring vaulted ceiling, propane fireplace with decorative mantle, and a wall of windows to flood the space with light! The eat-in kitchen includes stainless appliances, tiled backsplash, and a bright breakfast area with room for a table. The primary bedroom is also on the main level and includes an ensuite 2-room bath with tub shower and dual sink vanity. A second bedroom, powder room, and laundry closet complete this floor. Upstairs, you'll find a lofted den space, perfect for an office, sitting room, your choice! Additionally, 2 more bedrooms and hall bath with walk-in shower. An attic space provides storage. The finished basement provides additional living and entertaining space and includes a half bath for convenience. The attached 2-car garage and large driveway provides ample parking. Don't miss this one - schedule a showing today and make this your new home!
Zillow last checked: 8 hours ago
Listing updated: April 12, 2023 at 09:02am
Listed by:
Megan Toll 484-467-1446,
Keller Williams Philadelphia,
Listing Team: The Toll Group, Co-Listing Team: The Toll Group,Co-Listing Agent: Kevin R Toll 610-609-1096,
Keller Williams Philadelphia
Bought with:
John Knisely, RS-0025871
Keller Williams Real Estate - Media
Source: Bright MLS,MLS#: PADE2041142
Facts & features
Interior
Bedrooms & bathrooms
- Bedrooms: 4
- Bathrooms: 4
- Full bathrooms: 2
- 1/2 bathrooms: 2
- Main level bathrooms: 2
- Main level bedrooms: 2
Basement
- Area: 0
Heating
- Forced Air, Heat Pump, Oil
Cooling
- Central Air, Electric
Appliances
- Included: Microwave, Dishwasher, Oven/Range - Electric, Refrigerator, Washer, Dryer, Extra Refrigerator/Freezer, Freezer, Electric Water Heater
- Laundry: Main Level
Features
- Attic, Breakfast Area, Ceiling Fan(s), Combination Dining/Living, Dining Area, Entry Level Bedroom, Exposed Beams, Open Floorplan, Eat-in Kitchen, Kitchen - Galley, Kitchen - Table Space, Pantry, Recessed Lighting, Bathroom - Stall Shower, Bathroom - Tub Shower, Upgraded Countertops
- Flooring: Carpet, Wood
- Basement: Finished,Interior Entry
- Number of fireplaces: 1
- Fireplace features: Gas/Propane, Glass Doors, Mantel(s)
Interior area
- Total structure area: 3,562
- Total interior livable area: 3,562 sqft
- Finished area above ground: 3,562
- Finished area below ground: 0
Property
Parking
- Total spaces: 4
- Parking features: Covered, Garage Faces Front, Inside Entrance, Asphalt, Driveway, Attached
- Attached garage spaces: 2
- Uncovered spaces: 2
Accessibility
- Accessibility features: None
Features
- Levels: Two
- Stories: 2
- Patio & porch: Deck
- Has private pool: Yes
- Pool features: In Ground, Fenced, Private
Lot
- Size: 0.69 Acres
- Dimensions: 116.00 x 273.00
- Features: Front Yard, SideYard(s), Rear Yard, Landscaped
Details
- Additional structures: Above Grade, Below Grade
- Parcel number: 35000025604
- Zoning: R-3
- Special conditions: Standard
Construction
Type & style
- Home type: SingleFamily
- Architectural style: Contemporary
- Property subtype: Single Family Residence
Materials
- Stucco
- Foundation: Concrete Perimeter
- Roof: Shingle
Condition
- New construction: No
- Year built: 1970
Utilities & green energy
- Electric: 200+ Amp Service
- Sewer: Public Sewer
- Water: Public
Community & neighborhood
Location
- Region: Media
- Subdivision: Crum Creek Valley
- Municipality: UPPER PROVIDENCE TWP
Other
Other facts
- Listing agreement: Exclusive Right To Sell
- Listing terms: Cash,Conventional
- Ownership: Fee Simple
Price history
| Date | Event | Price |
|---|---|---|
| 4/12/2023 | Sold | $648,600+3.8%$182/sqft |
Source: | ||
| 3/7/2023 | Pending sale | $625,000$175/sqft |
Source: | ||
| 2/15/2023 | Contingent | $625,000$175/sqft |
Source: | ||
| 2/11/2023 | Listed for sale | $625,000-10.7%$175/sqft |
Source: | ||
| 6/9/2022 | Listing removed | $699,900$196/sqft |
Source: | ||
Public tax history
| Year | Property taxes | Tax assessment |
|---|---|---|
| 2025 | $10,775 +6% | $490,540 |
| 2024 | $10,165 +3.6% | $490,540 |
| 2023 | $9,808 +3% | $490,540 |
Find assessor info on the county website
Neighborhood: 19063
Nearby schools
GreatSchools rating
- 8/10Media El SchoolGrades: K-5Distance: 1.2 mi
- 8/10Springton Lake Middle SchoolGrades: 6-8Distance: 2 mi
- 9/10Penncrest High SchoolGrades: 9-12Distance: 3.3 mi
Schools provided by the listing agent
- District: Rose Tree Media
Source: Bright MLS. This data may not be complete. We recommend contacting the local school district to confirm school assignments for this home.
Get a cash offer in 3 minutes
Find out how much your home could sell for in as little as 3 minutes with a no-obligation cash offer.
Estimated market value$825,100
Get a cash offer in 3 minutes
Find out how much your home could sell for in as little as 3 minutes with a no-obligation cash offer.
Estimated market value
$825,100
