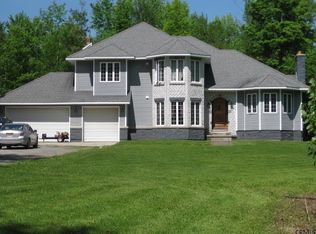Beautiful Double-wide with three bedrooms, two full baths, fireplace, woodstove and much more; identical setup to a Ranch, beautiful pastures, ponds and also snow mobile trails. Two bonus lots totaling 12.5 acres for a total of 13.5 acres with home. Must See won't last at this price.
This property is off market, which means it's not currently listed for sale or rent on Zillow. This may be different from what's available on other websites or public sources.
