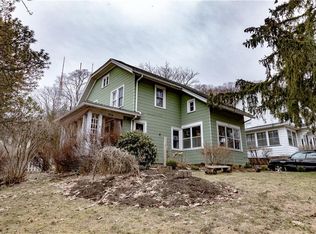Closed
$326,050
220 Crosman Ter, Rochester, NY 14620
3beds
1,680sqft
Single Family Residence
Built in 1925
7,165.62 Square Feet Lot
$336,300 Zestimate®
$194/sqft
$2,621 Estimated rent
Maximize your home sale
Get more eyes on your listing so you can sell faster and for more.
Home value
$336,300
$313,000 - $363,000
$2,621/mo
Zestimate® history
Loading...
Owner options
Explore your selling options
What's special
Charming Home in Upper Monroe – Park-Like Setting with No Rear Neighbors! Nestled in the highly sought-after Upper Monroe Neighborhood, this beautiful home offers the perfect blend of character, comfort, and convenience. Set on a tranquil park-like lot that backs up to the woods, you'll enjoy serene views and complete privacy with no rear neighbors—a rare find! Step inside to discover the warmth of original refinished hardwood floors and timeless charm, including leaded glass details and a cozy wood-burning fireplace in the living room. The sun-drenched morning room is the perfect spot for coffee or reading, filled with natural light and views of the peaceful backyard. The eat-in kitchen offers plenty of space for casual meals, while the formal dining room is ideal for entertaining. Retreat to the expansive primary bedroom suite, featuring a private bath and two walk-in closets. Additional highlights include a two-car detached garage, updated furnace, hot water tank, and central air conditioning (all within the last five years), ensuring peace of mind and year-round comfort. Best of all, you're just a short walk to Cobb’s Hill Park, where outdoor adventures await. Don’t miss this rare opportunity to own a home that blends classic charm with modern updates in one of Rochester’s most desirable neighborhoods! Delayed Showings until Monday April 14, 2025 at 9 AM. Delayed Negotiations until Monday April 21, 2025 at 11 AM.
Zillow last checked: 8 hours ago
Listing updated: May 29, 2025 at 08:00am
Listed by:
Stephen Cass 585-755-7289,
RE/MAX Realty Group
Bought with:
Laura Greene, 10401313203
Tru Agent Real Estate
Source: NYSAMLSs,MLS#: R1599009 Originating MLS: Rochester
Originating MLS: Rochester
Facts & features
Interior
Bedrooms & bathrooms
- Bedrooms: 3
- Bathrooms: 2
- Full bathrooms: 2
- Main level bathrooms: 1
- Main level bedrooms: 2
Heating
- Gas, Forced Air
Cooling
- Central Air
Appliances
- Included: Dryer, Dishwasher, Exhaust Fan, Disposal, Gas Oven, Gas Range, Gas Water Heater, Refrigerator, Range Hood, Washer
- Laundry: In Basement
Features
- Separate/Formal Dining Room, Entrance Foyer, Eat-in Kitchen, Separate/Formal Living Room, Natural Woodwork, Bedroom on Main Level, Bath in Primary Bedroom, Programmable Thermostat
- Flooring: Carpet, Hardwood, Tile, Varies
- Basement: Full
- Number of fireplaces: 1
Interior area
- Total structure area: 1,680
- Total interior livable area: 1,680 sqft
Property
Parking
- Total spaces: 2
- Parking features: Detached, Electricity, Garage, Driveway, Garage Door Opener
- Garage spaces: 2
Features
- Patio & porch: Patio
- Exterior features: Blacktop Driveway, Patio
- Has view: Yes
- View description: Slope View
Lot
- Size: 7,165 sqft
- Dimensions: 49 x 143
- Features: Irregular Lot, Near Public Transit, Residential Lot
Details
- Parcel number: 26140012183000020250000000
- Special conditions: Standard
Construction
Type & style
- Home type: SingleFamily
- Architectural style: Colonial
- Property subtype: Single Family Residence
Materials
- Vinyl Siding, Copper Plumbing, PEX Plumbing
- Foundation: Block
- Roof: Architectural,Shingle
Condition
- Resale
- Year built: 1925
Utilities & green energy
- Electric: Circuit Breakers
- Sewer: Connected
- Water: Connected, Public
- Utilities for property: Cable Available, Sewer Connected, Water Connected
Green energy
- Energy efficient items: HVAC
Community & neighborhood
Community
- Community features: Trails/Paths
Location
- Region: Rochester
- Subdivision: S C Shepard Resub
Other
Other facts
- Listing terms: Cash,Conventional,FHA,VA Loan
Price history
| Date | Event | Price |
|---|---|---|
| 5/29/2025 | Sold | $326,050+63.1%$194/sqft |
Source: | ||
| 4/21/2025 | Pending sale | $199,900$119/sqft |
Source: | ||
| 4/12/2025 | Listed for sale | $199,900$119/sqft |
Source: | ||
Public tax history
| Year | Property taxes | Tax assessment |
|---|---|---|
| 2024 | -- | $283,300 +65.4% |
| 2023 | -- | $171,300 |
| 2022 | -- | $171,300 |
Find assessor info on the county website
Neighborhood: 14620
Nearby schools
GreatSchools rating
- 2/10School 35 PinnacleGrades: K-6Distance: 0.1 mi
- 3/10School Of The ArtsGrades: 7-12Distance: 1.5 mi
- 1/10James Monroe High SchoolGrades: 9-12Distance: 0.9 mi
Schools provided by the listing agent
- District: Rochester
Source: NYSAMLSs. This data may not be complete. We recommend contacting the local school district to confirm school assignments for this home.
