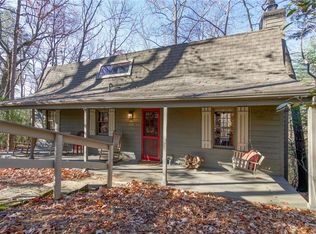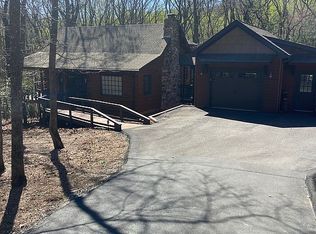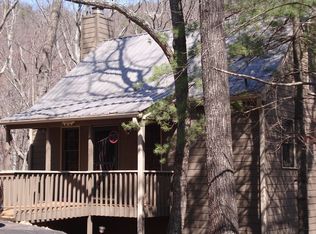Closed
$695,000
220 Crazy Bear Rdg, Jasper, GA 30143
4beds
3,300sqft
Single Family Residence, Residential
Built in 2016
3,114.54 Square Feet Lot
$659,100 Zestimate®
$211/sqft
$2,739 Estimated rent
Home value
$659,100
$626,000 - $692,000
$2,739/mo
Zestimate® history
Loading...
Owner options
Explore your selling options
What's special
This 6 yr young, charming Craftsman Style home with unbeatable curb appeal, circle driveway and ample parking (unusual for Big Canoe) is being offered for sale by its meticulous owners. Main level features include a spacious Entry, a Half Bath, stylish Master Suite, Great Room with high tongue & groove ceilings, Hardwood Floors & a Stacked Stone Fireplace. The Kitchen is a chef's dream with all upgraded Kitchen Aid appliances along with extensive custom cabinetry & counter space. Completing the main level is a desk area, a large Laundry Room and a lovely Screened Porch with a 2nd stack stone fireplace and an Open Deck overlooking a very private backyard. The Terrace Level features a spacious Family Room, one Ensuite Guest Bedroom, a custom crafted Office with bookshelves, an additional Guest Bedroom with a shared bath, another expansive Covered deck, a side entrance and plenty of Storage . Included in the sale is a whole house back-up generator (valued at 18k), gutter guards, a washer and dryer and a large selection of furnishings. An oversized double car garage completes this well-maintained house.
Zillow last checked: 8 hours ago
Listing updated: March 22, 2023 at 10:56pm
Listing Provided by:
KELLIE ARRINGTON,
Century 21 Results
Bought with:
LINDA G TRAVIS, 170325
Linda Travis & Associates Realtors, Inc.
Source: FMLS GA,MLS#: 7177766
Facts & features
Interior
Bedrooms & bathrooms
- Bedrooms: 4
- Bathrooms: 4
- Full bathrooms: 3
- 1/2 bathrooms: 1
- Main level bathrooms: 1
- Main level bedrooms: 1
Primary bedroom
- Features: Master on Main, Oversized Master
- Level: Master on Main, Oversized Master
Bedroom
- Features: Master on Main, Oversized Master
Primary bathroom
- Features: Double Vanity, Separate Tub/Shower, Soaking Tub, Other
Dining room
- Features: Open Concept, Separate Dining Room
Kitchen
- Features: Breakfast Bar, Cabinets White, Kitchen Island, Pantry Walk-In, Stone Counters, View to Family Room, Other
Heating
- Central, Electric, Forced Air, Heat Pump
Cooling
- Ceiling Fan(s), Central Air, Heat Pump
Appliances
- Included: Dishwasher, Double Oven, Electric Oven, Gas Cooktop, Microwave, Refrigerator
- Laundry: Laundry Room, Main Level
Features
- Beamed Ceilings, Double Vanity, Entrance Foyer, High Ceilings 9 ft Main, High Speed Internet, Walk-In Closet(s)
- Flooring: Hardwood
- Windows: Insulated Windows
- Basement: Daylight,Exterior Entry,Finished,Full,Interior Entry
- Number of fireplaces: 2
- Fireplace features: Factory Built, Family Room, Outside
- Common walls with other units/homes: No Common Walls
Interior area
- Total structure area: 3,300
- Total interior livable area: 3,300 sqft
Property
Parking
- Total spaces: 6
- Parking features: Driveway, Garage, Garage Door Opener, Garage Faces Front, Kitchen Level, Level Driveway
- Garage spaces: 2
- Has uncovered spaces: Yes
Accessibility
- Accessibility features: Accessible Hallway(s)
Features
- Levels: Two
- Stories: 2
- Patio & porch: Deck, Enclosed, Front Porch, Rear Porch, Screened
- Exterior features: Courtyard, No Dock
- Pool features: None
- Spa features: None
- Fencing: None
- Has view: Yes
- View description: Mountain(s)
- Waterfront features: None
- Body of water: None
Lot
- Size: 3,114 sqft
- Features: Borders US/State Park, Private, Sloped, Wooded
Details
- Additional structures: None
- Parcel number: 016A 084
- Other equipment: Generator
- Horse amenities: None
Construction
Type & style
- Home type: SingleFamily
- Architectural style: Craftsman,Rustic
- Property subtype: Single Family Residence, Residential
Materials
- Cement Siding, Frame
- Foundation: None
- Roof: Ridge Vents,Shingle
Condition
- Resale
- New construction: No
- Year built: 2016
Utilities & green energy
- Electric: 110 Volts, 220 Volts, Generator
- Sewer: Septic Tank
- Water: Public
- Utilities for property: Cable Available, Electricity Available, Phone Available, Underground Utilities, Water Available
Green energy
- Energy efficient items: None
- Energy generation: None
Community & neighborhood
Security
- Security features: Fire Alarm, Security Gate
Community
- Community features: Clubhouse, Fishing, Fitness Center, Gated, Golf, Lake, Marina, Playground, Pool, Restaurant, Tennis Court(s)
Location
- Region: Jasper
- Subdivision: Big Canoe
HOA & financial
HOA
- Has HOA: Yes
- HOA fee: $356 monthly
- Services included: Maintenance Structure, Maintenance Grounds, Security
- Association phone: 706-268-1114
Other
Other facts
- Listing terms: Cash,Conventional,FHA,USDA Loan,VA Loan
- Road surface type: Asphalt, Paved
Price history
| Date | Event | Price |
|---|---|---|
| 3/17/2023 | Sold | $695,000-3.5%$211/sqft |
Source: | ||
| 3/8/2023 | Pending sale | $720,000$218/sqft |
Source: | ||
| 3/2/2023 | Contingent | $720,000$218/sqft |
Source: | ||
| 2/24/2023 | Listed for sale | $720,000+61.3%$218/sqft |
Source: | ||
| 4/1/2019 | Sold | $446,500-2.7%$135/sqft |
Source: Public Record Report a problem | ||
Public tax history
| Year | Property taxes | Tax assessment |
|---|---|---|
| 2024 | $2,495 -39.6% | $233,760 -7.7% |
| 2023 | $4,128 -5.5% | $253,200 +22.9% |
| 2022 | $4,370 +24.1% | $206,000 +30.7% |
Find assessor info on the county website
Neighborhood: 30143
Nearby schools
GreatSchools rating
- 9/10Robinson Elementary SchoolGrades: PK-5Distance: 11.7 mi
- 8/10New Dawson County Middle SchoolGrades: 8-9Distance: 11.3 mi
- 9/10Dawson County High SchoolGrades: 10-12Distance: 12 mi
Schools provided by the listing agent
- Elementary: Robinson
- High: Dawson County
Source: FMLS GA. This data may not be complete. We recommend contacting the local school district to confirm school assignments for this home.
Get a cash offer in 3 minutes
Find out how much your home could sell for in as little as 3 minutes with a no-obligation cash offer.
Estimated market value
$659,100


