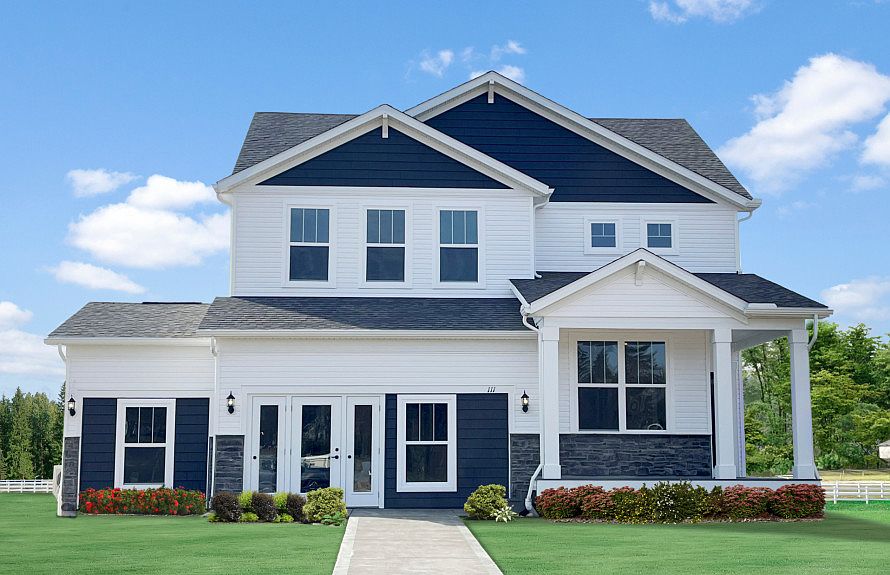This beautifully appointed two-story Mercer home design is perfect for those seeking easy living in a family neighborhood. It features 4 bedrooms, a first-floor office/study, 2.5 baths, and a 2-car garage. A large and spacious kitchen adjacent to the gathering room includes granite counters with gas oven, pendant lighting and beautiful LVP floors too. The Mercer floorplan gives you everything you need in a home, including a large and spacious owner's bedroom! Come to Wadsworth and see this home as it won't last long!
New construction
$494,930
220 Country Meadow Ln, Wadsworth, OH 44281
4beds
2,508sqft
Single Family Residence
Built in 2025
0.25 Acres Lot
$-- Zestimate®
$197/sqft
$33/mo HOA
What's special
Beautiful lvp floorsGranite countersPendant lightingGas ovenLarge and spacious kitchen
Call: (567) 334-3857
- 42 days
- on Zillow |
- 319 |
- 8 |
Zillow last checked: 7 hours ago
Listing updated: July 29, 2025 at 12:05pm
Listing Provided by:
Matthew Suttle matt.suttle@pulte.com330-705-7536,
Keller Williams Chervenic Rlty
Source: MLS Now,MLS#: 5132602 Originating MLS: Akron Cleveland Association of REALTORS
Originating MLS: Akron Cleveland Association of REALTORS
Travel times
Schedule tour
Select your preferred tour type — either in-person or real-time video tour — then discuss available options with the builder representative you're connected with.
Open house
Facts & features
Interior
Bedrooms & bathrooms
- Bedrooms: 4
- Bathrooms: 3
- Full bathrooms: 2
- 1/2 bathrooms: 1
- Main level bathrooms: 1
Primary bedroom
- Description: Flooring: Carpet
- Level: Second
- Dimensions: 15 x 14
Bedroom
- Description: Flooring: Carpet
- Level: Second
- Dimensions: 10 x 13
Bedroom
- Description: Flooring: Carpet
- Level: Second
- Dimensions: 13 x 11
Bedroom
- Description: Flooring: Carpet
- Level: Second
- Dimensions: 10 x 11
Primary bathroom
- Description: Flooring: Luxury Vinyl Tile
- Level: Second
Bathroom
- Description: Flooring: Luxury Vinyl Tile
- Level: Second
Eat in kitchen
- Description: Flooring: Luxury Vinyl Tile
- Level: First
- Dimensions: 14 x 8
Great room
- Description: Flooring: Luxury Vinyl Tile
- Level: First
- Dimensions: 18 x 14
Kitchen
- Description: Flooring: Luxury Vinyl Tile
- Level: First
Laundry
- Description: Flooring: Luxury Vinyl Tile
- Level: Second
Library
- Description: Flooring: Luxury Vinyl Tile
- Level: First
- Dimensions: 10 x 12
Heating
- Forced Air, Gas
Cooling
- Central Air
Appliances
- Included: Dishwasher, Disposal, Microwave, Range
- Laundry: Electric Dryer Hookup, Laundry Room, Upper Level
Features
- Basement: Full,Bath/Stubbed,Unfinished,Sump Pump
- Number of fireplaces: 1
Interior area
- Total structure area: 2,508
- Total interior livable area: 2,508 sqft
- Finished area above ground: 2,508
Property
Parking
- Total spaces: 2
- Parking features: Attached, Driveway, Garage Faces Front, Garage, Garage Door Opener
- Attached garage spaces: 2
Features
- Levels: Two
- Stories: 2
Lot
- Size: 0.25 Acres
Details
- Parcel number: 05534C26036
- Special conditions: Builder Owned
Construction
Type & style
- Home type: SingleFamily
- Architectural style: Colonial,Conventional,Traditional
- Property subtype: Single Family Residence
Materials
- Batts Insulation, Blown-In Insulation, Brick Veneer, Frame, Shake Siding, Vertical Siding, Vinyl Siding
- Roof: Asphalt
Condition
- New Construction
- New construction: Yes
- Year built: 2025
Details
- Builder name: Pulte Homes Of Ohio, Llc
- Warranty included: Yes
Utilities & green energy
- Sewer: Public Sewer
- Water: Public
Community & HOA
Community
- Features: Street Lights, Sidewalks
- Security: Carbon Monoxide Detector(s), Smoke Detector(s)
- Subdivision: Mount Eaton Estates
HOA
- Has HOA: Yes
- Services included: Association Management, Common Area Maintenance, Insurance, Reserve Fund
- HOA fee: $400 annually
- HOA name: Mount Eaton Estates Hoa
Location
- Region: Wadsworth
Financial & listing details
- Price per square foot: $197/sqft
- Tax assessed value: $4,640
- Annual tax amount: $86
- Date on market: 6/18/2025
- Listing terms: Cash,Conventional,FHA,VA Loan
About the community
Offering new single family homes in the highly sought-after Wadsworth Schools, Mount Eaton Estates is a family-friendly neighborhood with tree-lined streetscapes and open green space with standard 3-car garages. Located just minutes from highways, parks, shopping, and dining, you'll have everything you need within a short, convenient drive.
Source: Pulte

