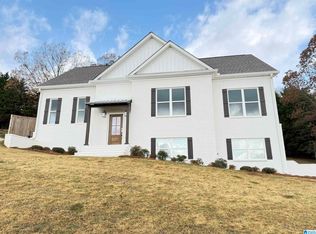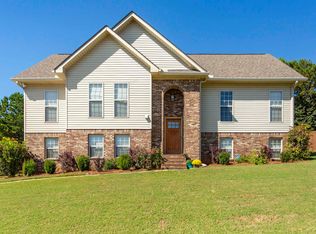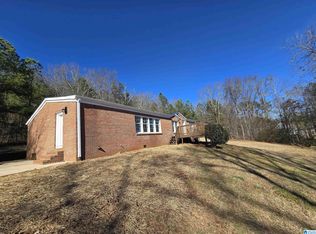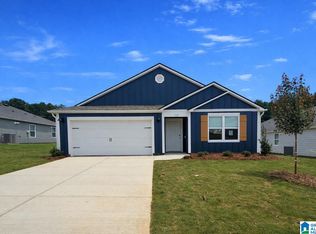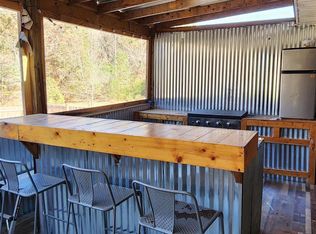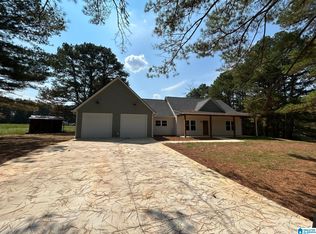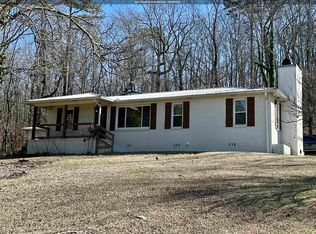Welcome Home to Tranquil Country Living at It's Best in St Clair Co! This luxury split foyer plan home is situated in a quaint small community and was just built in 2024! This beautiful home has 3 bedrooms and 2 Full baths on main level and a bedroom or den down with a full bath! Home has a wonderful view of the scenic tranquil countryside both from the front and back deck! This is a Custom Quality Built Home with Springville Schools & No HOA Fees! This home has all the amenities, like a real wood burning fireplace, luxury vinyl planking flooring in the main areas, bedrooms and ceramic tile flooring in baths and laundry rooms! Kitchen and baths all have quartz countertops! This home even has a laundry area on the main level and a laundry room in lower area! Home also has both a relaxing screened-in back deck and an open deck with a spectacular view! Home has both Country Quiet and the convenience of Walmart Super-Center and I-59 exit 156 about 2 miles away! Put This One On The List!
Coming soon
$404,900
220 Cottage Ct, Springville, AL 35146
4beds
2,086sqft
Est.:
Single Family Residence
Built in 2024
0.42 Acres Lot
$-- Zestimate®
$194/sqft
$-- HOA
What's special
- 2 days |
- 118 |
- 4 |
Zillow last checked: 8 hours ago
Listing updated: 13 hours ago
Listed by:
Terry DeWitt 205-966-3425,
Lovejoy Realty Inc,
Micshelle DeWitt 205-966-3425,
Lovejoy Realty Inc
Source: GALMLS,MLS#: 21442733
Facts & features
Interior
Bedrooms & bathrooms
- Bedrooms: 4
- Bathrooms: 3
- Full bathrooms: 3
Rooms
- Room types: Bedroom, Dining Room, Bathroom, Great Room, Kitchen, Master Bathroom, Master Bedroom
Primary bedroom
- Level: First
Bedroom 1
- Level: First
Bedroom 2
- Level: First
Bedroom 3
- Level: Basement
Primary bathroom
- Level: First
Bathroom 1
- Level: First
Dining room
- Level: First
Kitchen
- Features: Stone Counters, Pantry
- Level: First
Basement
- Area: 540
Heating
- Central
Cooling
- Central Air, Ceiling Fan(s)
Appliances
- Included: Dishwasher, Microwave, Stove-Electric, Electric Water Heater
- Laundry: Electric Dryer Hookup, Washer Hookup, In Basement, Main Level, Laundry Closet, Laundry Room, Laundry (ROOM), Yes
Features
- Recessed Lighting, Split Bedroom, High Ceilings, Smooth Ceilings, Soaking Tub, Separate Shower, Double Vanity, Shared Bath, Split Bedrooms, Tub/Shower Combo, Walk-In Closet(s)
- Flooring: Vinyl
- Windows: Window Treatments, Double Pane Windows
- Basement: Full,Partially Finished,Daylight,Bath/Stubbed,Concrete
- Attic: Pull Down Stairs,Yes
- Number of fireplaces: 1
- Fireplace features: Insert, Tile (FIREPL), Great Room, Wood Burning
Interior area
- Total interior livable area: 2,086 sqft
- Finished area above ground: 1,546
- Finished area below ground: 540
Property
Parking
- Total spaces: 2
- Parking features: Basement, Driveway, Garage Faces Side
- Attached garage spaces: 2
- Has uncovered spaces: Yes
Features
- Levels: One,Split Foyer
- Stories: 1
- Patio & porch: Porch Screened, Covered (DECK), Open (DECK), Screened (DECK), Deck
- Pool features: None
- Has view: Yes
- View description: Mountain(s)
- Waterfront features: No
Lot
- Size: 0.42 Acres
- Features: Subdivision
Details
- Parcel number: 1306230000054000
- Special conditions: N/A
Construction
Type & style
- Home type: SingleFamily
- Property subtype: Single Family Residence
Materials
- 1 Side Brick, Brick Over Foundation, Vinyl Siding
- Foundation: Basement
Condition
- Year built: 2024
Utilities & green energy
- Sewer: Septic Tank
- Water: Public
- Utilities for property: Underground Utilities
Green energy
- Energy efficient items: Thermostat
Community & HOA
Community
- Features: Street Lights
- Subdivision: The Village At Springville
Location
- Region: Springville
Financial & listing details
- Price per square foot: $194/sqft
- Price range: $404.9K - $404.9K
- Date on market: 2/5/2026
Estimated market value
Not available
Estimated sales range
Not available
Not available
Price history
Price history
| Date | Event | Price |
|---|---|---|
| 5/24/2025 | Listing removed | $384,900+1.3%$185/sqft |
Source: | ||
| 7/11/2024 | Contingent | $379,900$182/sqft |
Source: | ||
| 7/2/2024 | Price change | $379,900-1.3%$182/sqft |
Source: | ||
| 6/10/2024 | Price change | $384,900-1.3%$185/sqft |
Source: | ||
| 5/6/2024 | Price change | $389,900+1.3%$187/sqft |
Source: | ||
Public tax history
Public tax history
Tax history is unavailable.BuyAbility℠ payment
Est. payment
$2,235/mo
Principal & interest
$1955
Home insurance
$142
Property taxes
$138
Climate risks
Neighborhood: 35146
Nearby schools
GreatSchools rating
- 6/10Springville Elementary SchoolGrades: PK-5Distance: 3.6 mi
- 10/10Springville Middle SchoolGrades: 6-8Distance: 3.6 mi
- 10/10Springville High SchoolGrades: 9-12Distance: 1.9 mi
Schools provided by the listing agent
- Elementary: Springville
- Middle: Springville
- High: Springville
Source: GALMLS. This data may not be complete. We recommend contacting the local school district to confirm school assignments for this home.
- Loading
