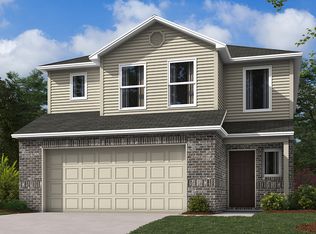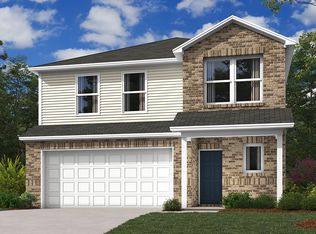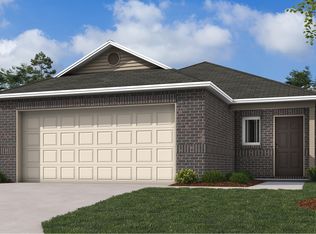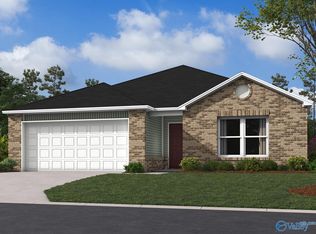220 Clear Creek Dr, Decatur, AL 35603
Under construction (available March 2026)
Currently being built and ready to move in soon. Reserve today by contacting the builder.
What's special
- 90 |
- 4 |
Zillow last checked: January 15, 2026 at 01:47am
Listing updated: January 15, 2026 at 01:47am
Lennar
Travel times
Schedule tour
Select your preferred tour type — either in-person or real-time video tour — then discuss available options with the builder representative you're connected with.
Facts & features
Interior
Bedrooms & bathrooms
- Bedrooms: 3
- Bathrooms: 3
- Full bathrooms: 2
- 1/2 bathrooms: 1
Interior area
- Total interior livable area: 1,689 sqft
Property
Parking
- Total spaces: 2
- Parking features: Garage
- Garage spaces: 2
Features
- Levels: 2.0
- Stories: 2
Construction
Type & style
- Home type: SingleFamily
- Property subtype: Single Family Residence
Condition
- New Construction,Under Construction
- New construction: Yes
- Year built: 2026
Details
- Builder name: Lennar
Community & HOA
Community
- Subdivision: Valley Park
Location
- Region: Decatur
Financial & listing details
- Price per square foot: $150/sqft
- Date on market: 4/24/2025
About the community
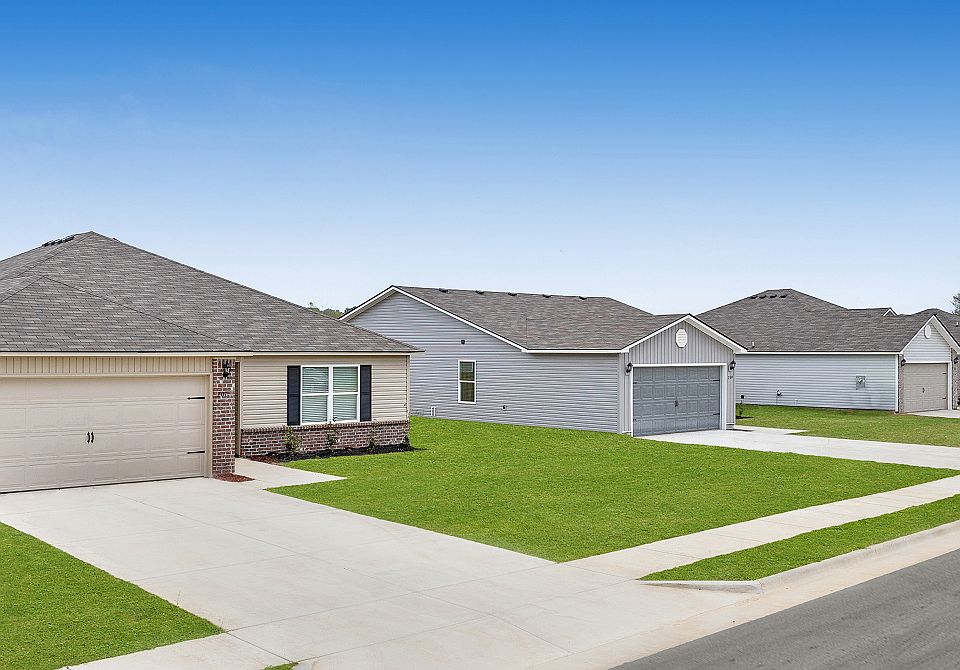
Source: Lennar Homes
1 home in this community
Available homes
| Listing | Price | Bed / bath | Status |
|---|---|---|---|
Current home: 220 Clear Creek Dr | $253,899 | 3 bed / 3 bath | Available March 2026 |
Source: Lennar Homes
Contact builder

By pressing Contact builder, you agree that Zillow Group and other real estate professionals may call/text you about your inquiry, which may involve use of automated means and prerecorded/artificial voices and applies even if you are registered on a national or state Do Not Call list. You don't need to consent as a condition of buying any property, goods, or services. Message/data rates may apply. You also agree to our Terms of Use.
Learn how to advertise your homesEstimated market value
$253,500
$241,000 - $266,000
$1,739/mo
Price history
| Date | Event | Price |
|---|---|---|
| 10/14/2025 | Price change | $253,8990%$150/sqft |
Source: | ||
| 7/11/2025 | Price change | $253,900+0.1%$150/sqft |
Source: | ||
| 7/2/2025 | Price change | $253,720-0.1%$150/sqft |
Source: | ||
| 6/24/2025 | Price change | $253,900+1.8%$150/sqft |
Source: | ||
| 6/5/2025 | Price change | $249,360-1.8%$148/sqft |
Source: | ||
Public tax history
Monthly payment
Neighborhood: 35603
Nearby schools
GreatSchools rating
- 2/10East Lawrence Middle SchoolGrades: 5-8Distance: 4.6 mi
- 5/10East Lawrence High SchoolGrades: 9-12Distance: 4.7 mi
- 8/10East Lawrence Elementary SchoolGrades: PK-4Distance: 4.8 mi
