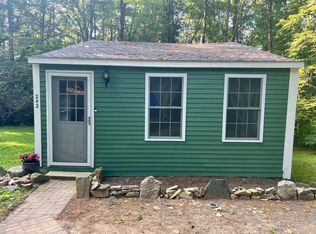Welcome to 220 Clark Rd. This lovely 3 bedroom, 3 bathroom Cape style home with an in-law is apartment nestled in a wooded quiet part of Wells, yet close to all Wells has to offer. As you pull onto the circular driveway you will notice the beautifully landscaped grounds, and all the parking available as well as a two-car garage. The first floor offers a large kitchen and dining room. Enjoy the warmth of the gas fireplaces in the bright living room with large windows overlooking the gardens. The home features a first-floor master suite with an extra-large walk-in closet and ensuite It also has its own private screened-in porch and first-floor laundry. The second floor offers two large bedrooms and a full bath. The basement has a wonderful workshop area.The in-law apartment offers 2 bedrooms, a kitchen-living area, and a stackable washer and dryer. The tenant is on a month-to-month lease agreement.
This property is off market, which means it's not currently listed for sale or rent on Zillow. This may be different from what's available on other websites or public sources.
