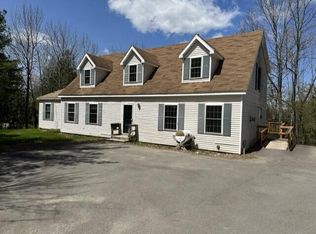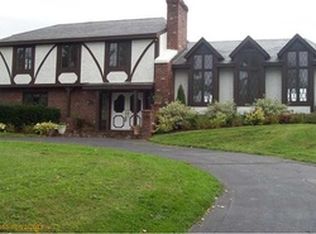Closed
$470,000
220 Church Road, Bangor, ME 04401
3beds
2,710sqft
Single Family Residence
Built in 1987
13.88 Acres Lot
$475,600 Zestimate®
$173/sqft
$3,170 Estimated rent
Home value
$475,600
$271,000 - $837,000
$3,170/mo
Zestimate® history
Loading...
Owner options
Explore your selling options
What's special
Have you dreamt of owning a small homestead in town? Here it is! This unique, custom-built contemporary home offers craftsman-style built-ins, coffered ceilings, beautiful woodwork, French doors, two sunk-in bedrooms, and artistic details, all sitting on 13.88 acres on Church Road in Bangor. The land abuts a large wetland area, and 5 acres are under conservatorship. The garage has room for two cars and was built to have a dog kennel and run; the current owners have used the run as a chicken coop. The barn is situated in the field and has a separate access driveway. The treehouse overlooks the marshland and is accessible through a trail system—only minutes from all amenities, including hospitals, schools, shopping, downtown, and so much more. The property is zoned for residential or business purposes; here is your chance to own a beautiful home with great potential.
Zillow last checked: 8 hours ago
Listing updated: September 29, 2025 at 01:25pm
Listed by:
ERA Dawson-Bradford Co.
Bought with:
ERA Dawson-Bradford Co.
Source: Maine Listings,MLS#: 1615560
Facts & features
Interior
Bedrooms & bathrooms
- Bedrooms: 3
- Bathrooms: 3
- Full bathrooms: 3
Primary bedroom
- Features: Closet, Double Vanity, Full Bath, Separate Shower
- Level: First
- Area: 200.64 Square Feet
- Dimensions: 15.2 x 13.2
Bedroom 2
- Features: Closet
- Level: First
- Area: 155.4 Square Feet
- Dimensions: 14 x 11.1
Bedroom 3
- Features: Closet
- Level: Basement
- Area: 237.07 Square Feet
- Dimensions: 15.7 x 15.1
Bedroom 4
- Features: Closet
- Level: Basement
- Area: 228.01 Square Feet
- Dimensions: 15.1 x 15.1
Exercise room
- Features: Built-in Features
- Level: First
- Area: 96 Square Feet
- Dimensions: 12 x 8
Family room
- Features: Heat Stove, Sunken/Raised, Tray Ceiling(s)
- Level: First
- Area: 379.61 Square Feet
- Dimensions: 20.3 x 18.7
Kitchen
- Features: Breakfast Nook, Eat-in Kitchen
- Level: First
- Area: 244.62 Square Feet
- Dimensions: 16.2 x 15.1
Living room
- Features: Coffered Ceiling(s), Wood Burning Fireplace
- Level: First
- Area: 371.52 Square Feet
- Dimensions: 21.6 x 17.2
Mud room
- Features: Built-in Features
- Level: First
- Area: 64 Square Feet
- Dimensions: 8 x 8
Office
- Features: Cathedral Ceiling(s), Skylight
- Level: First
- Area: 204 Square Feet
- Dimensions: 17 x 12
Heating
- Hot Water, Zoned, Radiant
Cooling
- None
Appliances
- Included: Cooktop, Dishwasher, Disposal, Microwave, Gas Range, Refrigerator, Wall Oven
Features
- 1st Floor Bedroom, 1st Floor Primary Bedroom w/Bath, Bathtub, One-Floor Living, Shower, Storage, Primary Bedroom w/Bath
- Flooring: Laminate, Tile, Vinyl, Wood
- Doors: Storm Door(s)
- Windows: Low Emissivity Windows
- Basement: Exterior Entry,Crawl Space,Unfinished
- Number of fireplaces: 2
Interior area
- Total structure area: 2,710
- Total interior livable area: 2,710 sqft
- Finished area above ground: 2,710
- Finished area below ground: 0
Property
Parking
- Total spaces: 2
- Parking features: Gravel, Paved, 5 - 10 Spaces, On Site, Garage Door Opener, Detached
- Garage spaces: 2
Accessibility
- Accessibility features: 32 - 36 Inch Doors
Features
- Patio & porch: Deck
- Has view: Yes
- View description: Fields
Lot
- Size: 13.88 Acres
- Features: Near Town, Rural, Agricultural, Farm, Level, Open Lot, Landscaped, Wooded
Details
- Additional structures: Barn(s)
- Parcel number: BANGMR30L002D
- Zoning: RR&A
- Other equipment: Cable, Internet Access Available, Satellite Dish
Construction
Type & style
- Home type: SingleFamily
- Architectural style: Contemporary,Ranch
- Property subtype: Single Family Residence
Materials
- Wood Frame, Clapboard, Wood Siding
- Roof: Metal
Condition
- Year built: 1987
Utilities & green energy
- Electric: Circuit Breakers
- Sewer: Private Sewer
- Water: Private
- Utilities for property: Utilities On
Green energy
- Energy efficient items: Ceiling Fans
Community & neighborhood
Location
- Region: Bangor
Other
Other facts
- Road surface type: Paved
Price history
| Date | Event | Price |
|---|---|---|
| 9/29/2025 | Sold | $470,000-6%$173/sqft |
Source: | ||
| 8/14/2025 | Contingent | $499,900$184/sqft |
Source: | ||
| 8/7/2025 | Price change | $499,900-5.7%$184/sqft |
Source: | ||
| 5/6/2025 | Price change | $529,900-3.6%$196/sqft |
Source: | ||
| 4/6/2025 | Listed for sale | $549,900$203/sqft |
Source: | ||
Public tax history
| Year | Property taxes | Tax assessment |
|---|---|---|
| 2024 | $8,286 | $432,700 |
| 2023 | $8,286 +12.8% | $432,700 +20.2% |
| 2022 | $7,344 +4% | $360,000 +13.7% |
Find assessor info on the county website
Neighborhood: 04401
Nearby schools
GreatSchools rating
- 8/10Mary Snow SchoolGrades: 4-5Distance: 3.4 mi
- 9/10William S. Cohen SchoolGrades: 6-8Distance: 4.2 mi
- 6/10Bangor High SchoolGrades: 9-12Distance: 2.3 mi

Get pre-qualified for a loan
At Zillow Home Loans, we can pre-qualify you in as little as 5 minutes with no impact to your credit score.An equal housing lender. NMLS #10287.

