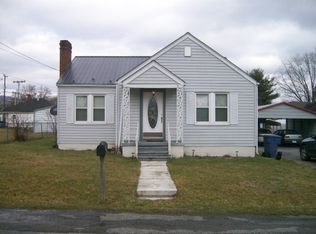Home that could use some TLC in the heart of Chilhowie. Near schools and other amenities. Big, roomy house with lots of closets. Kitchen has granite countertops. Master bedroom has it's own balcony for cool, summer evenings. There is a one-car attached garage and an additional open carport in the back. There is also a building in the backyard for yard and gardening equipment. Fireplace is a propane fed heater in family room. There is a brick patio off the Family room with a utility closet. Home has two heat pumps for heating and cooling. Windows are double paned. This one is ready for a family that needs space!
This property is off market, which means it's not currently listed for sale or rent on Zillow. This may be different from what's available on other websites or public sources.

