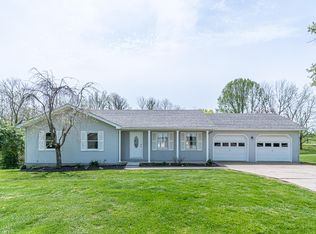Sold for $223,900
$223,900
220 Cherokee Trl, Dry Ridge, KY 41035
3beds
1,200sqft
Single Family Residence, Residential
Built in ----
1.03 Acres Lot
$269,000 Zestimate®
$187/sqft
$1,491 Estimated rent
Home value
$269,000
$253,000 - $285,000
$1,491/mo
Zestimate® history
Loading...
Owner options
Explore your selling options
What's special
nice brick ranch on1 acre home has updated kitchen and bath. deck 2 car garage 3 garage around rear but no driveway. 2 partially finished room in basement. All offers must be submitted by the Buyer's agent via the RES.NET Agent Portal. If your offer is accepted, you agree to be responsible for an offer submission technology fee of $150.00. The fee will be collected and disbursed by the settlement agent and disbursed at the closing and settlement of the transaction. To submit your buyer's offer, simply click the link below. If you already have a RES.NET Agent account, you will be prompted to log in. If not, you will be prompted to create an account. https://agent.res.net/Offers.aspx?-1782863
Zillow last checked: 8 hours ago
Listing updated: February 04, 2025 at 11:35am
Listed by:
Francis Hendy 859-444-1777,
Regional Realty
Bought with:
Shelli Stinson, 223064
eXp Realty LLC
Source: NKMLS,MLS#: 616314
Facts & features
Interior
Bedrooms & bathrooms
- Bedrooms: 3
- Bathrooms: 2
- Full bathrooms: 2
Primary bedroom
- Level: First
- Area: 138
- Dimensions: 12 x 11.5
Bedroom 2
- Features: See Remarks
- Level: First
- Area: 132
- Dimensions: 12 x 11
Bedroom 3
- Level: First
- Area: 126.5
- Dimensions: 11.5 x 11
Kitchen
- Features: Country Kitchen, Solid Surface Counters, Ceramic Tile Flooring
- Level: First
- Area: 264
- Dimensions: 22 x 12
Living room
- Level: First
- Area: 255
- Dimensions: 17 x 15
Heating
- Forced Air, Electric
Cooling
- Central Air
Appliances
- Included: Electric Oven, Dishwasher
- Laundry: In Basement
Features
- Windows: Aluminum Frames
- Basement: Full
Interior area
- Total structure area: 1,200
- Total interior livable area: 1,200 sqft
Property
Parking
- Total spaces: 2
- Parking features: Attached, Driveway, Garage, Garage Faces Front
- Attached garage spaces: 2
- Has uncovered spaces: Yes
Features
- Levels: One
- Stories: 1
- Patio & porch: Deck
Lot
- Size: 1.03 Acres
Details
- Parcel number: 0340200025.00
- Zoning description: Residential
Construction
Type & style
- Home type: SingleFamily
- Architectural style: Ranch
- Property subtype: Single Family Residence, Residential
Materials
- Brick
- Foundation: Poured Concrete
- Roof: Shingle
Condition
- Existing Structure
- New construction: No
Utilities & green energy
- Sewer: Public Sewer
- Water: Public
Community & neighborhood
Location
- Region: Dry Ridge
Price history
| Date | Event | Price |
|---|---|---|
| 10/10/2023 | Sold | $223,900-6.7%$187/sqft |
Source: | ||
| 9/14/2023 | Pending sale | $239,900$200/sqft |
Source: | ||
| 8/18/2023 | Listed for sale | $239,900+26.3%$200/sqft |
Source: | ||
| 5/24/2019 | Sold | $189,900-4.8%$158/sqft |
Source: | ||
| 4/3/2019 | Pending sale | $199,500$166/sqft |
Source: Keller Williams Realty Services #524440 Report a problem | ||
Public tax history
| Year | Property taxes | Tax assessment |
|---|---|---|
| 2022 | $2,049 +0.4% | $189,900 |
| 2021 | $2,042 0% | $189,900 |
| 2020 | $2,042 -6.4% | $189,900 -4.8% |
Find assessor info on the county website
Neighborhood: 41035
Nearby schools
GreatSchools rating
- 4/10Dry Ridge Elementary SchoolGrades: PK-5Distance: 2.8 mi
- 5/10Grant County Middle SchoolGrades: 6-8Distance: 3 mi
- 4/10Grant County High SchoolGrades: 9-12Distance: 1 mi
Schools provided by the listing agent
- Elementary: Dry Ridge Elementary
- Middle: Grant County Middle School
- High: Grant County High
Source: NKMLS. This data may not be complete. We recommend contacting the local school district to confirm school assignments for this home.

Get pre-qualified for a loan
At Zillow Home Loans, we can pre-qualify you in as little as 5 minutes with no impact to your credit score.An equal housing lender. NMLS #10287.
