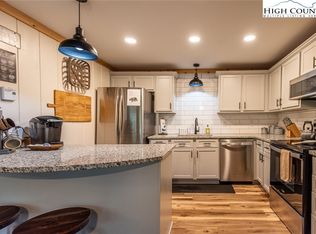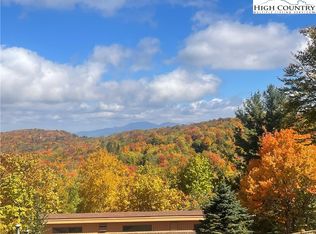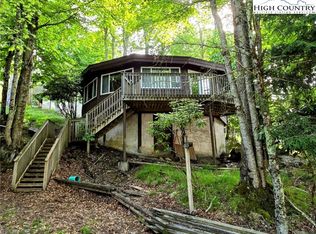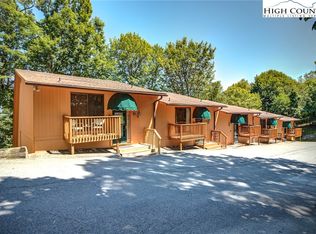Sold for $305,000 on 08/04/23
$305,000
220 Charter Hills Road #B4, Beech Mountain, NC 28604
3beds
1,054sqft
Condominium, Manufactured Home, Single Family Residence
Built in 1972
-- sqft lot
$298,100 Zestimate®
$289/sqft
$2,392 Estimated rent
Home value
$298,100
$274,000 - $322,000
$2,392/mo
Zestimate® history
Loading...
Owner options
Explore your selling options
What's special
Welcome to CEDAR VILLAGE! This move in ready 3 BEDROOM 2 BATH condo is in a great location on Beech Mountain; only minutes from Fred's and Famous Brick Oven Pizzeria & Mini Golf, and less than a mile and just a 3 minute drive from the Beech Ski Resort. Set up for success, this condo complex is loaded with amenities. INDOOR POOL, HOT TUB, GAMEROOM are all available for you to enjoy. Cable, snow removal, pool and property maintenance are all included!! New professionally installed LVP floors, new beds, new countertop surfacing, fresh paint, and a fully outfitted kitchen help make this condo a wonderful retreat for yourself, or to use as a rental. Enjoy the rustic feel while hanging out in the spacious living room in front of the Malm style retro gas fireplace, or walk out onto the deck and take in the breeze and sounds of nature. This condo has an established rental history, and will be provided upon request. Come take it all in and get the most out of Beech Mountain and Cedar Village!
Zillow last checked: 8 hours ago
Listing updated: August 04, 2023 at 09:36am
Listed by:
Heather Klock (828)386-1086,
Keller Williams High Country
Bought with:
NONMLS MEMBER, 800273
NONMLS
Source: High Country AOR,MLS#: 244171 Originating MLS: High Country Association of Realtors Inc.
Originating MLS: High Country Association of Realtors Inc.
Facts & features
Interior
Bedrooms & bathrooms
- Bedrooms: 3
- Bathrooms: 2
- Full bathrooms: 2
Heating
- Baseboard, Electric, Fireplace(s)
Cooling
- None, Attic Fan
Appliances
- Included: Dryer, Dishwasher, Electric Range, Microwave, Refrigerator, Washer
- Laundry: Washer Hookup, Dryer Hookup, Main Level
Features
- Furnished
- Basement: Crawl Space
- Has fireplace: Yes
- Fireplace features: Gas, Vented, Propane
- Furnished: Yes
Interior area
- Total structure area: 1,152
- Total interior livable area: 1,054 sqft
- Finished area above ground: 1,054
- Finished area below ground: 0
Property
Parking
- Parking features: Driveway, Paved, Shared Driveway
- Has uncovered spaces: Yes
Features
- Levels: Two,Multi/Split
- Stories: 2
- Patio & porch: Multiple
- Pool features: Community
Details
- Parcel number: 1950223713004
Construction
Type & style
- Home type: Condo
- Architectural style: Split Level,Manufactured Home
- Property subtype: Condominium, Manufactured Home, Single Family Residence
Materials
- Hardboard, Wood Siding, Wood Frame
- Roof: Architectural,Shingle
Condition
- Year built: 1972
Utilities & green energy
- Sewer: Public Sewer
- Water: Public
- Utilities for property: Cable Available, High Speed Internet Available
Community & neighborhood
Community
- Community features: Clubhouse, Pool, Long Term Rental Allowed, Short Term Rental Allowed
Location
- Region: Banner Elk
- Subdivision: OtherSeeRemarks
HOA & financial
HOA
- Has HOA: Yes
- HOA fee: $525 monthly
Other
Other facts
- Body type: Triple Wide
- Listing terms: Cash,Conventional,FHA,New Loan,Trade,USDA Loan,VA Loan
- Road surface type: Paved
Price history
| Date | Event | Price |
|---|---|---|
| 8/17/2025 | Listing removed | $2,100$2/sqft |
Source: Zillow Rentals Report a problem | ||
| 6/4/2025 | Listed for rent | $2,100$2/sqft |
Source: Zillow Rentals Report a problem | ||
| 6/3/2025 | Listing removed | $319,999$304/sqft |
Source: | ||
| 3/24/2025 | Price change | $319,999-1.5%$304/sqft |
Source: | ||
| 12/20/2024 | Listed for sale | $324,999+6.6%$308/sqft |
Source: | ||
Public tax history
Tax history is unavailable.
Neighborhood: 28604
Nearby schools
GreatSchools rating
- 7/10Valle Crucis ElementaryGrades: PK-8Distance: 5.4 mi
- 8/10Watauga HighGrades: 9-12Distance: 12.5 mi
Schools provided by the listing agent
- Elementary: Valle Crucis
- High: Watauga
Source: High Country AOR. This data may not be complete. We recommend contacting the local school district to confirm school assignments for this home.

Get pre-qualified for a loan
At Zillow Home Loans, we can pre-qualify you in as little as 5 minutes with no impact to your credit score.An equal housing lender. NMLS #10287.



