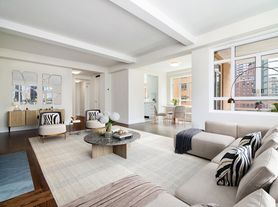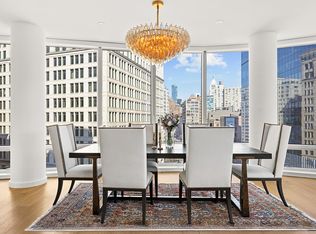Available OCTOBER 15, 2025
Exclusive Listing Agent Details:
Upon entering, you will immediately understand 220 Central Park South is the most coveted and significant Masterpiece Condominium New York has today. Residence 57B is no exception; perched high above the city with sweeping, grand and iconic views to the North of Central Park and to the direct East and West offering views of the Hudson and beyond. 57B is a half floor corner Three bedroom, Three bathroom, One Powder Room, with private laundry room, and private storage room. With dramatic and uncompromising scale of nearly 11ft ceilings, over 3200 square feet, over 36 feet of runway Central Park views from the grand salon, the perfect gallery entrance, voluminous bedrooms, chef's kitchen, timeless profiles throughout, solid core oak doors, herringbone oak flooring and enormous windows, all create the perfect canvas of bespoke, timeless architectural elements paired with contemporary finishes with every square inch executed in the highest and finest level of craftsmanship. Thierry Despont has masterfully brought the romance of a perfect luxurious Residence to life while sitting beautifully along Central Park. Discover. Adore. Acquire.
In the Words of the Developer:
"220 Central Park South is the preeminent new address in New York, situated directly on Central Park. Developed by Vornado Realty Trust, designed by Robert A.M. Stern Architects and The Office of Thierry W. Despont. 220 Central Park South accommodates contemporary lifestyles in an architectural setting inspired by the historic residences of New York. Clad in rich Alabama Silver Shadow limestone and featuring Robert A.M. Stern Architects signature interpretation of classical pre-war design, the building is a timeless addition to Manhattan's storied skyline. It is one of the very few buildings that, with generous height and precise location, afford their residents sweeping vistas of Central Park's full expanse encompassing its South-to-North length of two and a half miles and over eight hundred acres. Magnificent views of the park from every residence; a unique architectural composition featuring an intimate 18-story Villa and 79-story Tower both accessible from a secured off-street motor court with its arbor of mature trees; comprehensive lifestyle enhancements including private dining rooms and entertaining spaces, and an expansive athletic club and spa: all combine to create this new landmark in New York living."
Significant Details
3211 sf ft | 3 Bedrooms | 3 Bathrooms | 1 Powder Room | Laundry Room with Private Service Entrance
Half Floor | North East Corner
World Renowned Architect | Robert A.M. Stern
World Renowned Designer | Thierry Despont
Concierge | 5~Star Unprecedented White Glove Service
Double Height Lobby | Gated Private Indoor Motor Reception with Private Parking
Ultra Private and Secure
30,000 sf ft Amenities
Indoor Pool | Athletic Club and Spa | State of the Art Gym | Basketball Court | Squash Court
Rock Climbing Wall
Exquisite Private Jean George Restaurant, Bar and Roof Garden
Private Game Room | Private Theater | Candy Bar
Private Storage Available
Apartment for rent
$80,000/mo
220 Central Park S APT 57B, New York, NY 10019
3beds
3,211sqft
Price may not include required fees and charges.
Apartment
Available now
Cats, dogs OK
Central air
In unit laundry
-- Parking
-- Heating
What's special
Indoor poolContemporary finishesBasketball courtAlabama silver shadow limestoneVoluminous bedroomsSquash courtPrivate storage room
- 404 days |
- -- |
- -- |
Travel times
Looking to buy when your lease ends?
Consider a first-time homebuyer savings account designed to grow your down payment with up to a 6% match & 3.83% APY.
Facts & features
Interior
Bedrooms & bathrooms
- Bedrooms: 3
- Bathrooms: 4
- Full bathrooms: 3
- 1/2 bathrooms: 1
Cooling
- Central Air
Appliances
- Included: Dishwasher, Dryer, Washer
- Laundry: In Unit, Shared
Features
- Elevator, View
- Flooring: Hardwood
- Furnished: Yes
Interior area
- Total interior livable area: 3,211 sqft
Video & virtual tour
Property
Parking
- Details: Contact manager
Features
- Exterior features: Bicycle storage, Broker Exclusive, Childrens Playroom, Cold Storage, Concierge, Courtyard, Fios Available, Media Room, Package Receiving, Recreation Facilities, Roofdeck, View Type: Skyline View, Waterview
- Has view: Yes
- View description: City View, Park View
Details
- Parcel number: 010301088
Construction
Type & style
- Home type: Apartment
- Property subtype: Apartment
Building
Management
- Pets allowed: Yes
Community & HOA
Community
- Features: Fitness Center, Gated, Pool
HOA
- Amenities included: Fitness Center, Pool
Location
- Region: New York
Financial & listing details
- Lease term: Contact For Details
Price history
| Date | Event | Price |
|---|---|---|
| 5/19/2025 | Price change | $80,000-9.1%$25/sqft |
Source: Zillow Rentals | ||
| 4/21/2025 | Price change | $88,000-2.2%$27/sqft |
Source: Zillow Rentals | ||
| 9/16/2024 | Listed for rent | $90,000$28/sqft |
Source: Zillow Rentals | ||
| 10/12/2023 | Listing removed | -- |
Source: Zillow Rentals | ||
| 8/25/2023 | Listed for rent | $90,000+5.9%$28/sqft |
Source: Zillow Rentals | ||

