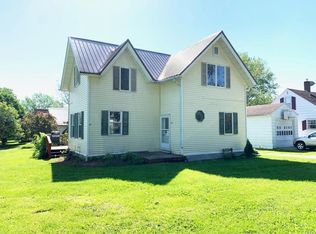Closed
$160,000
220 Center St E, Harmony, MN 55939
3beds
1,694sqft
Single Family Residence
Built in 1920
7,405.2 Square Feet Lot
$158,900 Zestimate®
$94/sqft
$1,415 Estimated rent
Home value
$158,900
Estimated sales range
Not available
$1,415/mo
Zestimate® history
Loading...
Owner options
Explore your selling options
What's special
Full of warmth and original character, this 3-bedroom, 1-bathroom home offers a comfortable and inviting place to land in the heart of Harmony. Step onto the welcoming three-season porch—perfect for morning coffee or evening chats—and into a home where charming details like hardwood floors and an open staircase add timeless appeal.
Built in 1920 and thoughtfully maintained, you'll appreciate the updated metal roof, central air, and all included appliances. The main floor provides spacious living and dining areas, while the unfinished basement gives you plenty of room for storage or future possibilities. An attached 2-car garage is an added bonus.
Just a short walk from downtown shops, restaurants, and the Root River Trail, this property is a great fit for a first-time buyer or anyone looking to enjoy small-town living with style and space.
Zillow last checked: 8 hours ago
Listing updated: August 13, 2025 at 09:07am
Listed by:
Kelsey Bergey 507-251-0281,
RE/MAX Select Properties
Bought with:
Tim Danielson
Elcor Realty of Rochester Inc.
Source: NorthstarMLS as distributed by MLS GRID,MLS#: 6717113
Facts & features
Interior
Bedrooms & bathrooms
- Bedrooms: 3
- Bathrooms: 1
- 3/4 bathrooms: 1
Bedroom 1
- Level: Second
Bedroom 2
- Level: Second
Bedroom 3
- Level: Second
Bathroom
- Level: Second
Dining room
- Level: Main
Kitchen
- Level: Main
Living room
- Level: Main
Porch
- Level: Main
Other
- Level: Main
Heating
- Forced Air
Cooling
- Central Air
Appliances
- Included: Dishwasher, Dryer, Microwave, Range, Refrigerator, Washer, Water Softener Owned
Features
- Basement: Block,Unfinished
- Has fireplace: No
Interior area
- Total structure area: 1,694
- Total interior livable area: 1,694 sqft
- Finished area above ground: 1,269
- Finished area below ground: 0
Property
Parking
- Total spaces: 2
- Parking features: Attached, Asphalt
- Attached garage spaces: 2
Accessibility
- Accessibility features: None
Features
- Levels: Two
- Stories: 2
- Patio & porch: Front Porch
Lot
- Size: 7,405 sqft
- Dimensions: 50 x 150
Details
- Foundation area: 725
- Parcel number: 150287000
- Zoning description: Residential-Single Family
Construction
Type & style
- Home type: SingleFamily
- Property subtype: Single Family Residence
Materials
- Vinyl Siding, Frame
- Roof: Age 8 Years or Less,Metal
Condition
- Age of Property: 105
- New construction: No
- Year built: 1920
Utilities & green energy
- Electric: Circuit Breakers
- Gas: Natural Gas
- Sewer: City Sewer/Connected
- Water: City Water/Connected
Community & neighborhood
Location
- Region: Harmony
- Subdivision: Larsons Second Add
HOA & financial
HOA
- Has HOA: No
Other
Other facts
- Road surface type: Paved
Price history
| Date | Event | Price |
|---|---|---|
| 8/12/2025 | Sold | $160,000-4.5%$94/sqft |
Source: | ||
| 7/18/2025 | Pending sale | $167,500$99/sqft |
Source: | ||
| 7/2/2025 | Price change | $167,500-4.3%$99/sqft |
Source: | ||
| 5/22/2025 | Listed for sale | $175,000+34900%$103/sqft |
Source: | ||
| 2/25/2025 | Sold | $500-99.3% |
Source: Public Record | ||
Public tax history
| Year | Property taxes | Tax assessment |
|---|---|---|
| 2024 | $1,138 -2.7% | $80,326 +0% |
| 2023 | $1,170 +20.9% | $80,300 -28.4% |
| 2022 | $968 +15.2% | $112,200 +22% |
Find assessor info on the county website
Neighborhood: 55939
Nearby schools
GreatSchools rating
- 7/10Fillmore Central Elementary SchoolGrades: PK-6Distance: 9.4 mi
- 4/10Fillmore Central Senior High SchoolGrades: 7-12Distance: 0.2 mi

Get pre-qualified for a loan
At Zillow Home Loans, we can pre-qualify you in as little as 5 minutes with no impact to your credit score.An equal housing lender. NMLS #10287.
