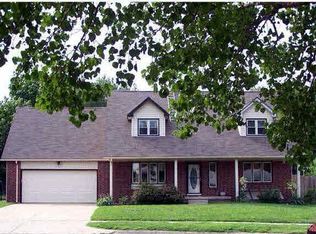Sold
Price Unknown
220 Centennial Rd, Mulvane, KS 67110
4beds
3,132sqft
Single Family Onsite Built
Built in 1981
0.39 Acres Lot
$296,900 Zestimate®
$--/sqft
$2,169 Estimated rent
Home value
$296,900
$270,000 - $324,000
$2,169/mo
Zestimate® history
Loading...
Owner options
Explore your selling options
What's special
Big 4-5 bedroom 3 bath home in a quiet neighborhood. Updated kitchen with corian countertops and custom ceramic tile work. Amazing Hearth room with wood burning fireplace. Updated open staircase, Updated Plumbing, lighting, 50 gallon water heater, and a GREAT sunroom with wood floor. Newer vinyl windows in most of the home. Added insulation to meet R-21 Specs. Zoned heat and air, Attic fan, bay window, Huge main floor laundry room, One big bedroom in the basement with a walk out area and another Huge non conforming bedroom with its own private bath. ALL of this on almost a half acre with nice mature trees in a CLASSIC small town atmosphere with no specials
Zillow last checked: 8 hours ago
Listing updated: December 09, 2024 at 07:05pm
Listed by:
Dixie Ball CELL:316-640-8794,
Better Homes & Gardens Real Estate Wostal Realty
Source: SCKMLS,MLS#: 646954
Facts & features
Interior
Bedrooms & bathrooms
- Bedrooms: 4
- Bathrooms: 3
- Full bathrooms: 3
Primary bedroom
- Description: Carpet
- Level: Main
- Area: 156
- Dimensions: 13x12
Bedroom
- Description: Carpet
- Level: Upper
- Area: 255
- Dimensions: 17x15
Bedroom
- Description: Carpet
- Level: Upper
- Area: 240
- Dimensions: 16x15
Bedroom
- Description: Carpet
- Level: Basement
- Area: 961
- Dimensions: 31x31
Bedroom
- Description: Carpet
- Level: Basement
- Area: 744
- Dimensions: 31x24
Dining room
- Description: Carpet
- Level: Main
- Area: 234
- Dimensions: 18x13
Hearth room
- Description: Wood Laminate
- Level: Main
- Area: 195
- Dimensions: 15x13
Kitchen
- Description: Wood Laminate
- Level: Main
- Area: 104
- Dimensions: 13x8
Living room
- Description: Carpet
- Level: Main
- Area: 225
- Dimensions: 15x15
Heating
- Forced Air, Natural Gas
Cooling
- Central Air, Electric
Appliances
- Included: Dishwasher, Disposal
- Laundry: Main Level, Laundry Room
Features
- Ceiling Fan(s), Walk-In Closet(s)
- Flooring: Laminate
- Doors: Storm Door(s)
- Windows: Storm Window(s)
- Basement: Finished
- Number of fireplaces: 1
- Fireplace features: One, Kitchen, Wood Burning, Glass Doors
Interior area
- Total interior livable area: 3,132 sqft
- Finished area above ground: 2,232
- Finished area below ground: 900
Property
Parking
- Total spaces: 2
- Parking features: Attached, Garage Door Opener
- Garage spaces: 2
Features
- Levels: One and One Half
- Stories: 1
- Exterior features: Guttering - ALL, Irrigation Pump, Irrigation Well, Sprinkler System
- Fencing: Chain Link
Lot
- Size: 0.39 Acres
- Features: Irregular Lot
Details
- Parcel number: 2393202201011.00
Construction
Type & style
- Home type: SingleFamily
- Architectural style: Traditional
- Property subtype: Single Family Onsite Built
Materials
- Frame w/Less than 50% Mas
- Foundation: Full, Walk Out Below Grade, No Egress Window(s)
- Roof: Composition
Condition
- Year built: 1981
Utilities & green energy
- Gas: Natural Gas Available
- Utilities for property: Sewer Available, Natural Gas Available, Public
Community & neighborhood
Location
- Region: Mulvane
- Subdivision: SETTLERS
HOA & financial
HOA
- Has HOA: No
Other
Other facts
- Ownership: Individual
- Road surface type: Paved
Price history
Price history is unavailable.
Public tax history
Tax history is unavailable.
Neighborhood: 67110
Nearby schools
GreatSchools rating
- NAMulvane Elementary W D MunsonGrades: PK-2Distance: 0.3 mi
- 5/10Mulvane Middle SchoolGrades: 6-8Distance: 0.4 mi
- 4/10Mulvane High SchoolGrades: 9-12Distance: 0.9 mi
Schools provided by the listing agent
- Elementary: Mulvane/Munson
- Middle: Mulvane
- High: Mulvane
Source: SCKMLS. This data may not be complete. We recommend contacting the local school district to confirm school assignments for this home.
