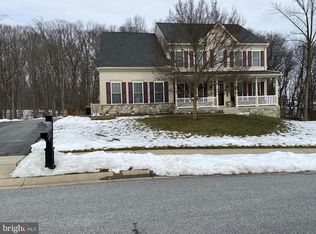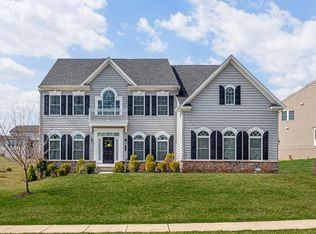This nearly new 4 year old Verona Model Home from NV Homes is move in ready. This 4 bedroom and 2.1 bath with a private backyard borders the open space. Granite kitchen with tile backsplash and large island includes seating for 4. The upgrades include: Morning room off the kitchen, upgraded hardwood floors in foyer and kitchen, large family room with gas fireplace overlooks the open space trees. 2nd floor includes upgraded tiled master bath, as well as 2nd floor laundry. The unfinished basement has rough-in plumbing for future bath and egress windows. The backyard completes this home with custom deck off of the morning room and large paver patio. All this in Avon Grove School District with convenient access to Route 1 or 896.
This property is off market, which means it's not currently listed for sale or rent on Zillow. This may be different from what's available on other websites or public sources.

